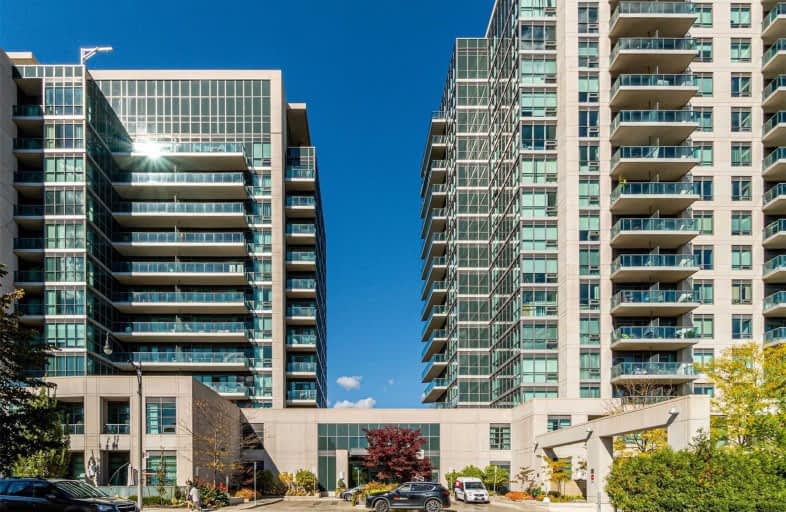
Somewhat Walkable
- Some errands can be accomplished on foot.
Excellent Transit
- Most errands can be accomplished by public transportation.
Bikeable
- Some errands can be accomplished on bike.

Bloorview School Authority
Elementary: HospitalRolph Road Elementary School
Elementary: PublicBessborough Drive Elementary and Middle School
Elementary: PublicFraser Mustard Early Learning Academy
Elementary: PublicNorthlea Elementary and Middle School
Elementary: PublicThorncliffe Park Public School
Elementary: PublicEast York Alternative Secondary School
Secondary: PublicLeaside High School
Secondary: PublicEast York Collegiate Institute
Secondary: PublicDon Mills Collegiate Institute
Secondary: PublicMarc Garneau Collegiate Institute
Secondary: PublicNorthern Secondary School
Secondary: Public-
Longo's Leaside
93 Laird Drive, East York 0.98km -
Iqbal Halal Foods
2 Thorncliffe Park Drive Unit 5-16, Toronto 1km -
Al-Mina Halal Meat and Grocery shop
Canada 1.19km
-
Abcon International Wine Merchants Inc.
209 Wicksteed Avenue SUITE 52, East York 0.43km -
Northern Landings GinBerry
65 Wicksteed Avenue, East York 0.6km -
LCBO
65 Wicksteed Avenue, East York 0.6km
-
Charmaine Sweets
115 Vanderhoof Avenue, East York 0.39km -
Tim Hortons
939 Eglinton Avenue East, East York 0.44km -
Eggsmart
20 Brentcliffe Road, Toronto 0.46km
-
Charmaine Sweets
115 Vanderhoof Avenue, East York 0.39km -
Starbucks
65 Wicksteed Avenue C, East York 0.67km -
Starbucks
93 Laird Dr Longos, Toronto 0.93km
-
TD Canada Trust Branch and ATM
89 Vanderhoof Avenue, Toronto 0.79km -
BMO Bank of Montreal
147 Laird Drive, Toronto 0.79km -
Meridian Credit Union
45 Wicksteed Avenue Unit 25, Toronto 0.8km
-
Leader Petroleum Ltd
31 Commercial Road, East York 0.65km -
Esso
61 Overlea Boulevard, Toronto 1.19km -
Circle K
61 Overlea Boulevard, Toronto 1.22km
-
Prince Fitness
160 Vanderhoof Avenue, East York 0.15km -
Personal Best Health & Perform
957 Eglinton Avenue East, East York 0.25km -
Nielsen Fitness Premium Personal Training, In-Home & Virtual
209 Wicksteed Avenue Office #29, Toronto 0.43km
-
Leonard Linton Park
60 Research Road, East York 0.14km -
Serena Gundy Park
58 Rykert Crescent, East York 0.45km -
Wilket Creek Firepit
1116 Leslie Street, North York 0.46km
-
Toronto Public Library - Leaside Branch
165 McRae Drive, East York 1.39km -
UHN Library and Information Services
Rumsey Cardiac Centre, University Health Network Toronto Rehab, 347 Rumsey Road Room 224, Toronto 1.44km -
Toronto Public Library - Thorncliffe Branch
48 Thorncliffe Park Drive, East York 1.62km
-
Lyte Clinic
30 Commercial Road Suite 1B, East York 0.48km -
Doctors Services Group Ltd
42 Industrial Street Suite 106, Toronto 0.67km -
Achieva Health
28 Overlea Boulevard, Toronto 1.07km
-
Shoppers Drug Mart
25 Industrial Street Unit B, Toronto 0.88km -
I Care Pharmacy Services
2 Thorncliffe Park Drive unit 26-27, East York 0.93km -
Leaside Community Pharmacy
795 Eglinton Avenue East, East York 0.95km
-
SmartCentres Leaside
147 Laird Drive, East York 0.76km -
Designer Row
Designer Row Inc Leaside Centre, 815 Eglinton Avenue East, East York 0.79km -
Leaside Village
85 Laird Drive, East York 1.13km
-
IMAX - Ontario Science Centre
770 Don Mills Road, North York 1.31km
-
The Leaside Pub
190 Laird Drive, East York 0.86km -
LOCAL Public Eatery
180 Laird Drive, East York 0.88km -
Corks Beer & Wine Bar
93 Laird Drive, East York 0.96km
- 2 bath
- 2 bed
- 800 sqft
527-205 The Donway West, Toronto, Ontario • M3B 3S5 • Banbury-Don Mills
- — bath
- — bed
- — sqft
401-20 Edgecliffe Golfway, Toronto, Ontario • M3C 3A4 • Flemingdon Park
- 2 bath
- 2 bed
- 1400 sqft
715-18 Concorde Place, Toronto, Ontario • M3C 3T9 • Banbury-Don Mills
- 2 bath
- 2 bed
- 900 sqft
Ph301-212 Eglinton Avenue East, Toronto, Ontario • M4P 0A3 • Mount Pleasant West
- 2 bath
- 3 bed
- 1000 sqft
317-20 Edgecliff Golfway, Toronto, Ontario • M6S 3P8 • Flemingdon Park
- 2 bath
- 2 bed
- 700 sqft
Ph#92-120 Dallimore Circle, Toronto, Ontario • M3C 4J1 • Banbury-Don Mills
- 2 bath
- 2 bed
- 800 sqft
510-35 Brian Peck Crescent, Toronto, Ontario • M4G 0A5 • Thorncliffe Park
- 2 bath
- 2 bed
- 800 sqft
516-35 Brian Peck Crescent, Toronto, Ontario • M4G 0A5 • Thorncliffe Park
- 2 bath
- 2 bed
- 1000 sqft
306-75 Wynford Heights Crescent, Toronto, Ontario • M3C 3H9 • Banbury-Don Mills
- 2 bath
- 2 bed
- 900 sqft
T11-16 Dallimore Circle, Toronto, Ontario • M3C 4C4 • Banbury-Don Mills












