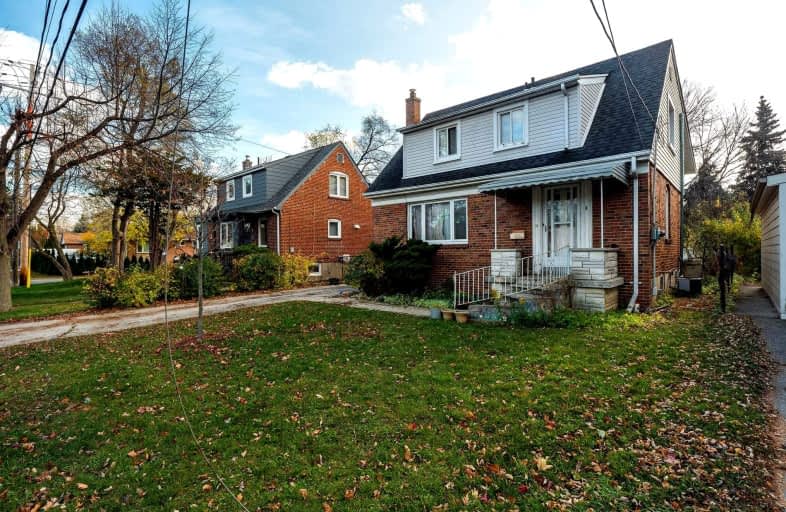
Baycrest Public School
Elementary: Public
1.00 km
Summit Heights Public School
Elementary: Public
1.06 km
Faywood Arts-Based Curriculum School
Elementary: Public
0.75 km
Ledbury Park Elementary and Middle School
Elementary: Public
1.33 km
St Robert Catholic School
Elementary: Catholic
1.65 km
St Margaret Catholic School
Elementary: Catholic
1.08 km
Yorkdale Secondary School
Secondary: Public
2.28 km
John Polanyi Collegiate Institute
Secondary: Public
1.95 km
Loretto Abbey Catholic Secondary School
Secondary: Catholic
2.41 km
Dante Alighieri Academy
Secondary: Catholic
3.12 km
William Lyon Mackenzie Collegiate Institute
Secondary: Public
2.70 km
Lawrence Park Collegiate Institute
Secondary: Public
2.77 km


