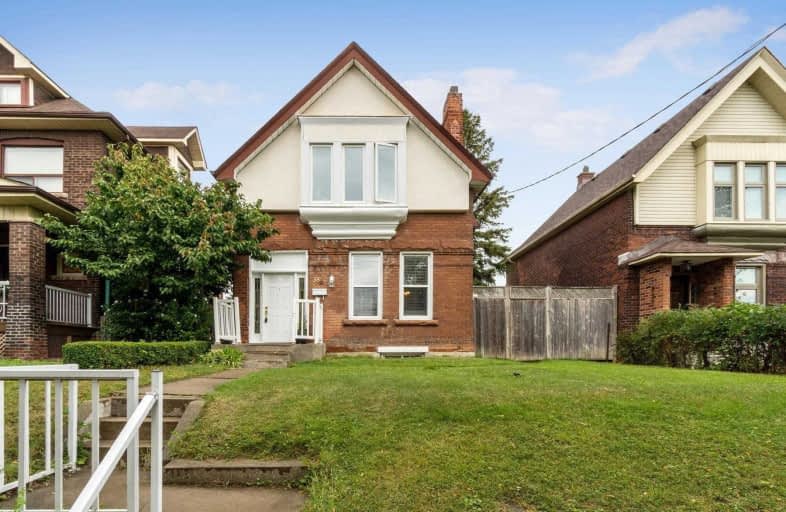
F H Miller Junior Public School
Elementary: Public
0.89 km
General Mercer Junior Public School
Elementary: Public
0.78 km
École élémentaire Charles-Sauriol
Elementary: Public
0.95 km
Carleton Village Junior and Senior Public School
Elementary: Public
0.61 km
Blessed Pope Paul VI Catholic School
Elementary: Catholic
0.32 km
St Nicholas of Bari Catholic School
Elementary: Catholic
0.88 km
Caring and Safe Schools LC4
Secondary: Public
2.45 km
Vaughan Road Academy
Secondary: Public
2.18 km
Oakwood Collegiate Institute
Secondary: Public
1.51 km
George Harvey Collegiate Institute
Secondary: Public
1.71 km
Bishop Marrocco/Thomas Merton Catholic Secondary School
Secondary: Catholic
2.25 km
Humberside Collegiate Institute
Secondary: Public
2.24 km














