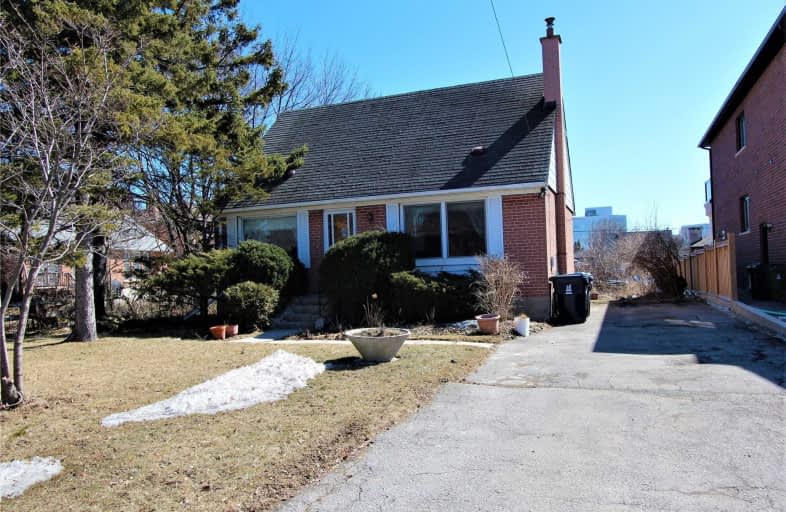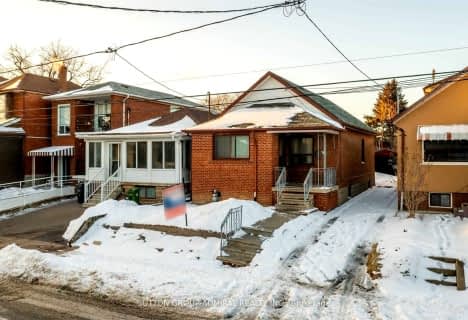
Baycrest Public School
Elementary: Public
0.93 km
Lawrence Heights Middle School
Elementary: Public
0.15 km
Flemington Public School
Elementary: Public
0.48 km
St Charles Catholic School
Elementary: Catholic
0.69 km
Sts Cosmas and Damian Catholic School
Elementary: Catholic
1.50 km
Regina Mundi Catholic School
Elementary: Catholic
1.27 km
Vaughan Road Academy
Secondary: Public
3.36 km
Yorkdale Secondary School
Secondary: Public
0.72 km
Downsview Secondary School
Secondary: Public
2.60 km
Madonna Catholic Secondary School
Secondary: Catholic
2.44 km
John Polanyi Collegiate Institute
Secondary: Public
0.87 km
Dante Alighieri Academy
Secondary: Catholic
1.20 km
$
$1,149,000
- 2 bath
- 3 bed
- 700 sqft
100 Cuffley Crescent South, Toronto, Ontario • M3K 1X5 • Downsview-Roding-CFB














