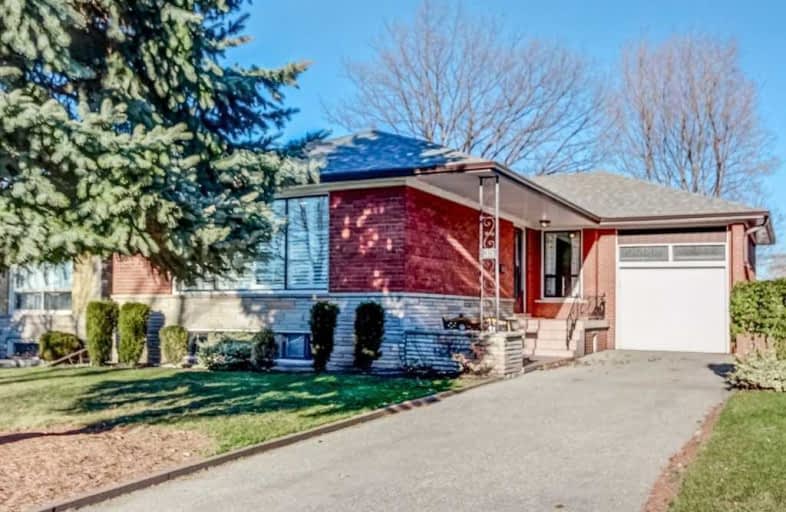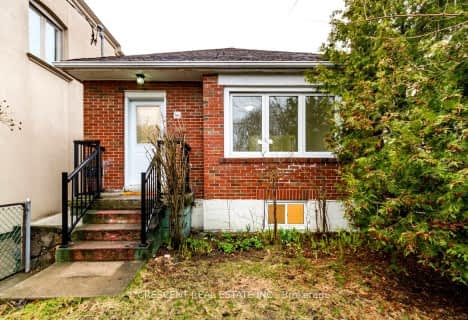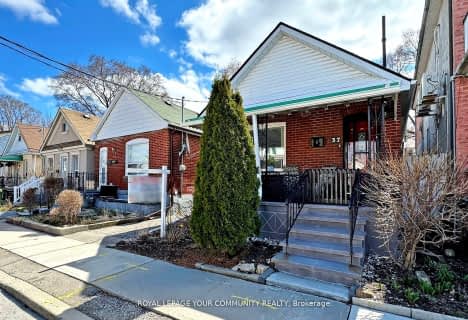
St Demetrius Catholic School
Elementary: Catholic
1.23 km
Valleyfield Junior School
Elementary: Public
0.52 km
St Eugene Catholic School
Elementary: Catholic
0.32 km
Hilltop Middle School
Elementary: Public
0.33 km
Father Serra Catholic School
Elementary: Catholic
0.81 km
All Saints Catholic School
Elementary: Catholic
0.86 km
School of Experiential Education
Secondary: Public
1.52 km
Central Etobicoke High School
Secondary: Public
2.32 km
Scarlett Heights Entrepreneurial Academy
Secondary: Public
0.31 km
Don Bosco Catholic Secondary School
Secondary: Catholic
1.68 km
Weston Collegiate Institute
Secondary: Public
2.30 km
Richview Collegiate Institute
Secondary: Public
1.60 km
$
$1,079,999
- 2 bath
- 3 bed
- 1100 sqft
125 Foxwell Street, Toronto, Ontario • M6N 1Y9 • Rockcliffe-Smythe
$
$879,900
- 2 bath
- 3 bed
39 Dunsany Crescent, Toronto, Ontario • M9R 3W7 • Willowridge-Martingrove-Richview














