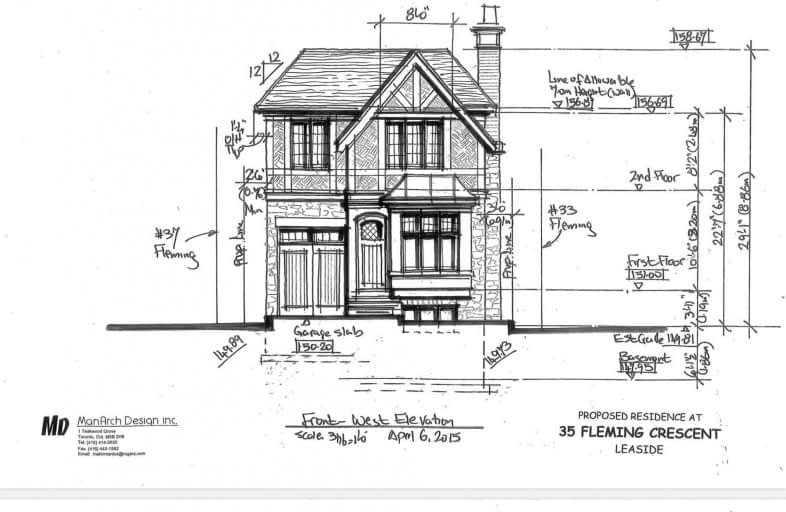
Bloorview School Authority
Elementary: HospitalRolph Road Elementary School
Elementary: PublicSt Anselm Catholic School
Elementary: CatholicBessborough Drive Elementary and Middle School
Elementary: PublicMaurice Cody Junior Public School
Elementary: PublicNorthlea Elementary and Middle School
Elementary: PublicMsgr Fraser College (Midtown Campus)
Secondary: CatholicCALC Secondary School
Secondary: PublicLeaside High School
Secondary: PublicRosedale Heights School of the Arts
Secondary: PublicNorth Toronto Collegiate Institute
Secondary: PublicNorthern Secondary School
Secondary: Public- 1 bath
- 3 bed
- 1100 sqft
79 Cleveland Street, Toronto, Ontario • M4S 2W4 • Mount Pleasant East
- 2 bath
- 3 bed
218 Lawrence Avenue East, Toronto, Ontario • M4N 1T2 • Lawrence Park North
- 2 bath
- 3 bed
237 Sammon Avenue, Toronto, Ontario • M4J 1Z4 • Danforth Village-East York
- 2 bath
- 3 bed
275 Mortimer Avenue, Toronto, Ontario • M4J 2C6 • Danforth Village-East York
- 2 bath
- 4 bed
43 Kings Park Boulevard, Toronto, Ontario • M4J 2B7 • Danforth Village-East York
- 2 bath
- 2 bed
182 Lawrence Avenue West, Toronto, Ontario • M5M 1A8 • Lawrence Park North














