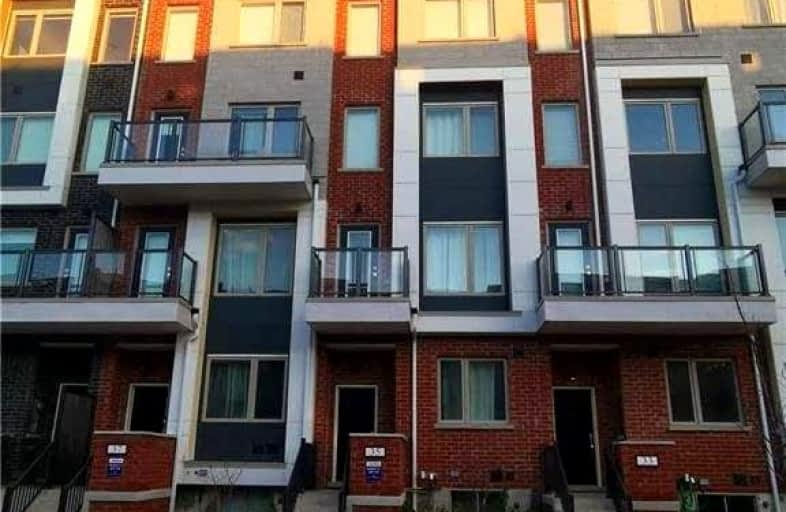
Ancaster Public School
Elementary: Public
0.76 km
Africentric Alternative School
Elementary: Public
1.51 km
Blaydon Public School
Elementary: Public
0.81 km
Downsview Public School
Elementary: Public
0.58 km
St Norbert Catholic School
Elementary: Catholic
0.97 km
St Raphael Catholic School
Elementary: Catholic
1.17 km
Yorkdale Secondary School
Secondary: Public
2.06 km
Downsview Secondary School
Secondary: Public
0.40 km
Madonna Catholic Secondary School
Secondary: Catholic
0.56 km
Chaminade College School
Secondary: Catholic
3.11 km
Dante Alighieri Academy
Secondary: Catholic
3.03 km
William Lyon Mackenzie Collegiate Institute
Secondary: Public
2.46 km


