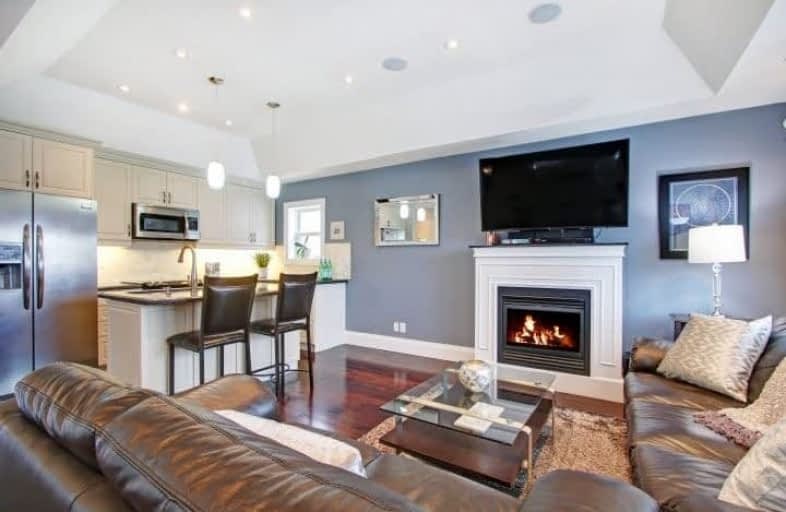
Victoria Park Elementary School
Elementary: Public
0.33 km
Selwyn Elementary School
Elementary: Public
0.64 km
Gordon A Brown Middle School
Elementary: Public
0.59 km
Clairlea Public School
Elementary: Public
0.78 km
George Webster Elementary School
Elementary: Public
0.86 km
Our Lady of Fatima Catholic School
Elementary: Catholic
0.44 km
East York Alternative Secondary School
Secondary: Public
2.71 km
Notre Dame Catholic High School
Secondary: Catholic
3.23 km
Neil McNeil High School
Secondary: Catholic
3.62 km
East York Collegiate Institute
Secondary: Public
2.85 km
Malvern Collegiate Institute
Secondary: Public
3.01 km
SATEC @ W A Porter Collegiate Institute
Secondary: Public
1.18 km
$
$860,000
- 1 bath
- 2 bed
967 Greenwood Avenue, Toronto, Ontario • M4J 4C7 • Danforth Village-East York
$
$789,000
- 1 bath
- 2 bed
- 700 sqft
897 Victoria Park Avenue, Toronto, Ontario • M4B 2J2 • Clairlea-Birchmount













