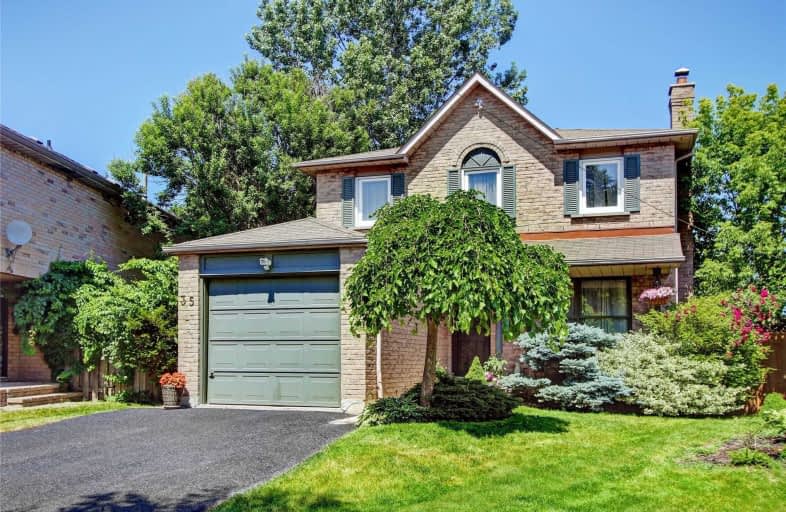
Rosebank Road Public School
Elementary: Public
2.20 km
West Rouge Junior Public School
Elementary: Public
1.07 km
William G Davis Junior Public School
Elementary: Public
0.79 km
Joseph Howe Senior Public School
Elementary: Public
0.98 km
Charlottetown Junior Public School
Elementary: Public
1.49 km
St Brendan Catholic School
Elementary: Catholic
1.97 km
West Hill Collegiate Institute
Secondary: Public
5.40 km
Sir Oliver Mowat Collegiate Institute
Secondary: Public
1.65 km
Pine Ridge Secondary School
Secondary: Public
7.47 km
St John Paul II Catholic Secondary School
Secondary: Catholic
5.91 km
Dunbarton High School
Secondary: Public
3.74 km
St Mary Catholic Secondary School
Secondary: Catholic
5.23 km
$
$999,000
- 2 bath
- 3 bed
- 1100 sqft
215 Andona Crescent, Toronto, Ontario • M1C 5J8 • Centennial Scarborough










