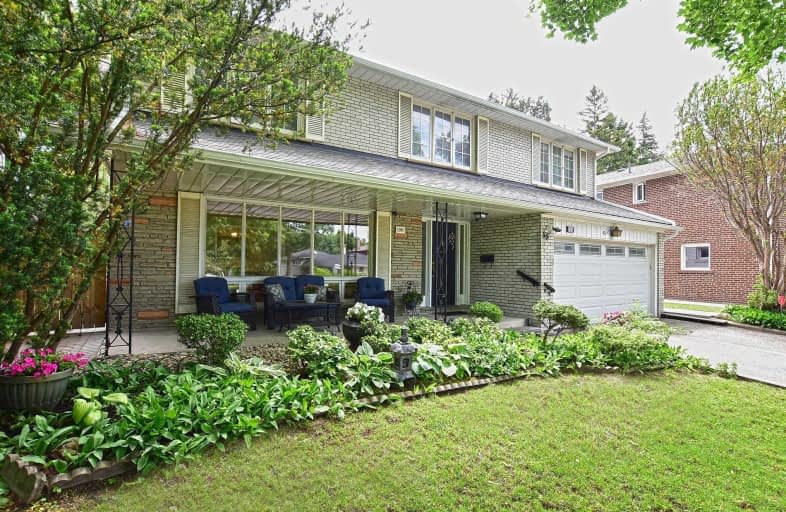
ÉÉC Notre-Dame-de-Grâce
Elementary: Catholic
0.79 km
St George's Junior School
Elementary: Public
1.11 km
Westway Junior School
Elementary: Public
1.11 km
St Marcellus Catholic School
Elementary: Catholic
0.39 km
Father Serra Catholic School
Elementary: Catholic
1.10 km
Dixon Grove Junior Middle School
Elementary: Public
0.70 km
Central Etobicoke High School
Secondary: Public
0.52 km
Scarlett Heights Entrepreneurial Academy
Secondary: Public
1.76 km
Don Bosco Catholic Secondary School
Secondary: Catholic
2.25 km
Kipling Collegiate Institute
Secondary: Public
1.14 km
Richview Collegiate Institute
Secondary: Public
0.82 km
Martingrove Collegiate Institute
Secondary: Public
1.22 km



