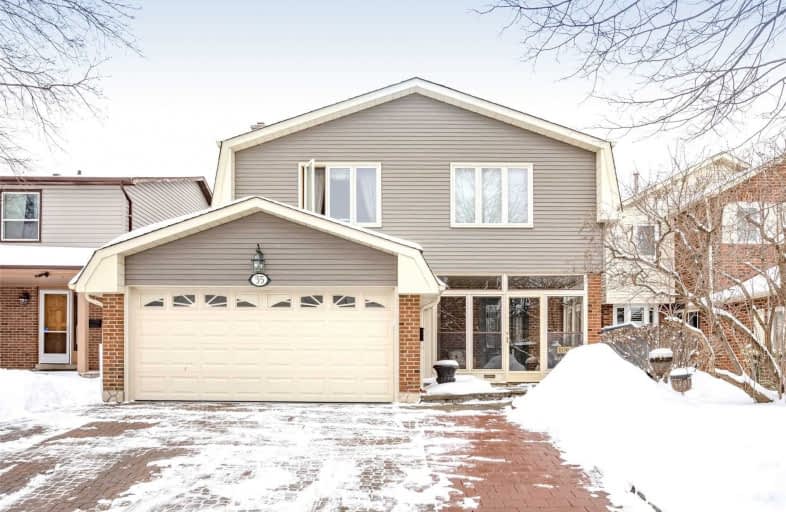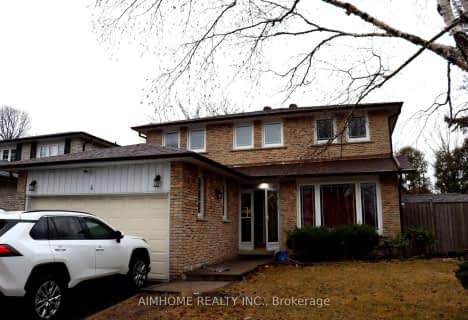
Epiphany of our Lord Catholic Academy
Elementary: Catholic
1.28 km
St Henry Catholic Catholic School
Elementary: Catholic
0.38 km
Sir Ernest MacMillan Senior Public School
Elementary: Public
0.47 km
Sir Samuel B Steele Junior Public School
Elementary: Public
0.38 km
David Lewis Public School
Elementary: Public
0.69 km
Terry Fox Public School
Elementary: Public
0.86 km
Pleasant View Junior High School
Secondary: Public
2.64 km
Msgr Fraser College (Midland North)
Secondary: Catholic
0.79 km
L'Amoreaux Collegiate Institute
Secondary: Public
1.07 km
Dr Norman Bethune Collegiate Institute
Secondary: Public
0.59 km
Sir John A Macdonald Collegiate Institute
Secondary: Public
2.60 km
Mary Ward Catholic Secondary School
Secondary: Catholic
1.92 km
$
$1,480,000
- 5 bath
- 4 bed
- 2000 sqft
4 Epping Court, Markham, Ontario • L3R 3H1 • Milliken Mills West
$
$1,399,000
- 6 bath
- 4 bed
- 2000 sqft
44 Beechgrove Crescent, Markham, Ontario • L3R 4Z1 • Milliken Mills West












