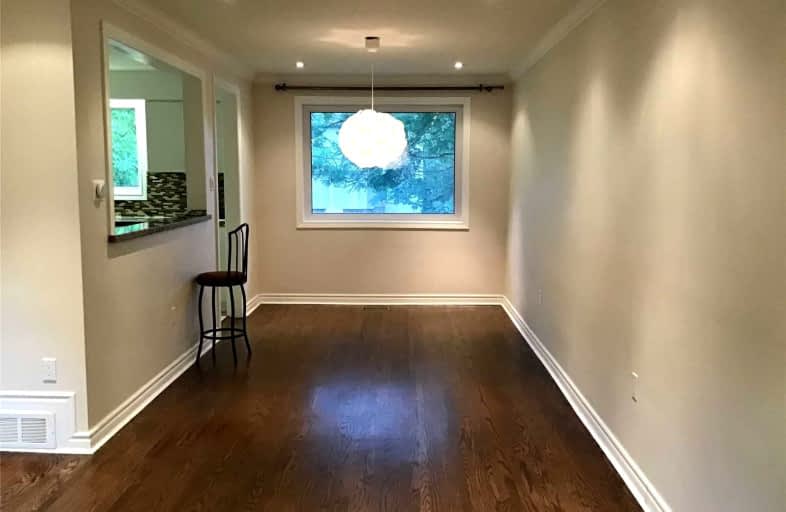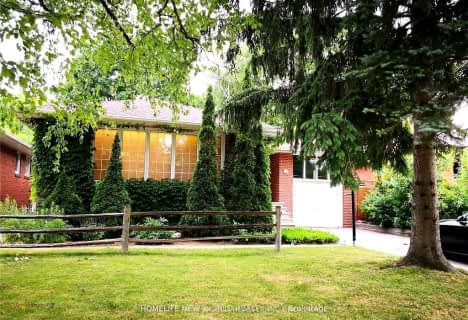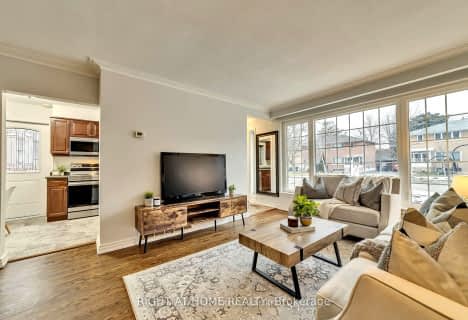
Blessed Trinity Catholic School
Elementary: Catholic
1.05 km
St Gabriel Catholic Catholic School
Elementary: Catholic
1.06 km
Finch Public School
Elementary: Public
0.67 km
Hollywood Public School
Elementary: Public
0.85 km
Bayview Middle School
Elementary: Public
0.81 km
Cummer Valley Middle School
Elementary: Public
1.27 km
Avondale Secondary Alternative School
Secondary: Public
1.65 km
St Andrew's Junior High School
Secondary: Public
2.92 km
St. Joseph Morrow Park Catholic Secondary School
Secondary: Catholic
2.11 km
Cardinal Carter Academy for the Arts
Secondary: Catholic
1.95 km
Brebeuf College School
Secondary: Catholic
2.73 km
Earl Haig Secondary School
Secondary: Public
1.29 km
$
$4,895
- 4 bath
- 4 bed
- 3000 sqft
11 Nipigon Avenue North, Toronto, Ontario • M2M 2V7 • Newtonbrook East













