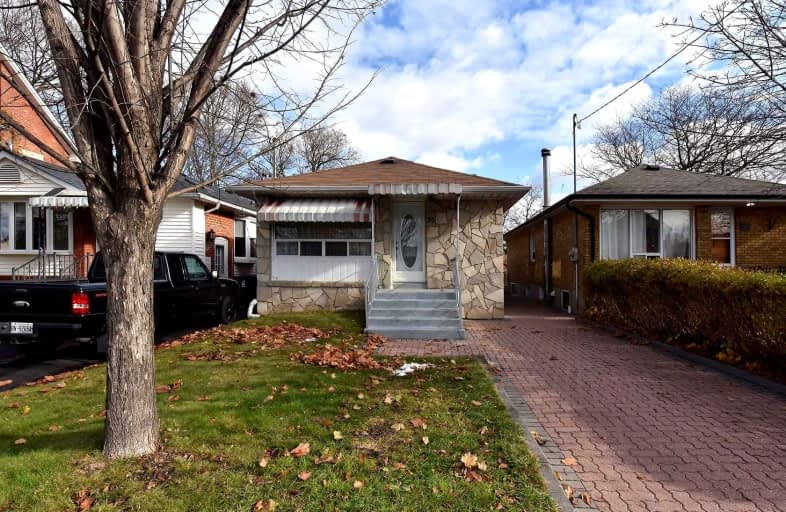
Norman Cook Junior Public School
Elementary: Public
0.23 km
Robert Service Senior Public School
Elementary: Public
1.05 km
St Theresa Shrine Catholic School
Elementary: Catholic
1.16 km
Walter Perry Junior Public School
Elementary: Public
1.53 km
Corvette Junior Public School
Elementary: Public
0.90 km
John A Leslie Public School
Elementary: Public
0.83 km
Caring and Safe Schools LC3
Secondary: Public
0.91 km
South East Year Round Alternative Centre
Secondary: Public
0.93 km
Scarborough Centre for Alternative Studi
Secondary: Public
0.90 km
Jean Vanier Catholic Secondary School
Secondary: Catholic
1.99 km
Blessed Cardinal Newman Catholic School
Secondary: Catholic
1.42 km
R H King Academy
Secondary: Public
1.47 km
$
$1,099,000
- 3 bath
- 3 bed
43 North Bonnington Avenue, Toronto, Ontario • M1K 1X3 • Clairlea-Birchmount














