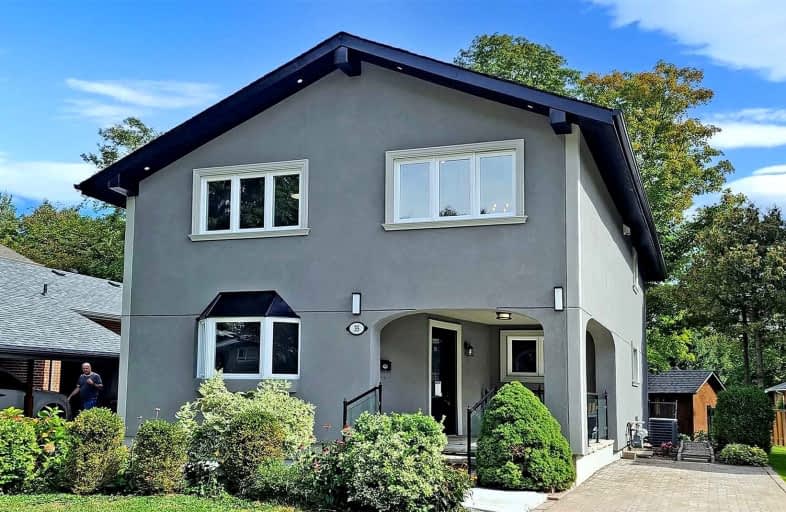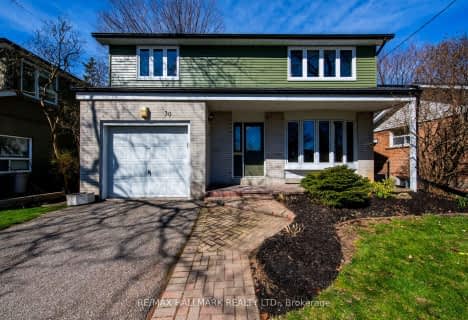
Guildwood Junior Public School
Elementary: Public
0.89 km
Galloway Road Public School
Elementary: Public
1.58 km
Jack Miner Senior Public School
Elementary: Public
0.28 km
Poplar Road Junior Public School
Elementary: Public
0.27 km
St Ursula Catholic School
Elementary: Catholic
0.88 km
Eastview Public School
Elementary: Public
0.83 km
Native Learning Centre East
Secondary: Public
0.93 km
Maplewood High School
Secondary: Public
0.93 km
West Hill Collegiate Institute
Secondary: Public
2.67 km
Cedarbrae Collegiate Institute
Secondary: Public
3.00 km
St John Paul II Catholic Secondary School
Secondary: Catholic
4.36 km
Sir Wilfrid Laurier Collegiate Institute
Secondary: Public
0.83 km














