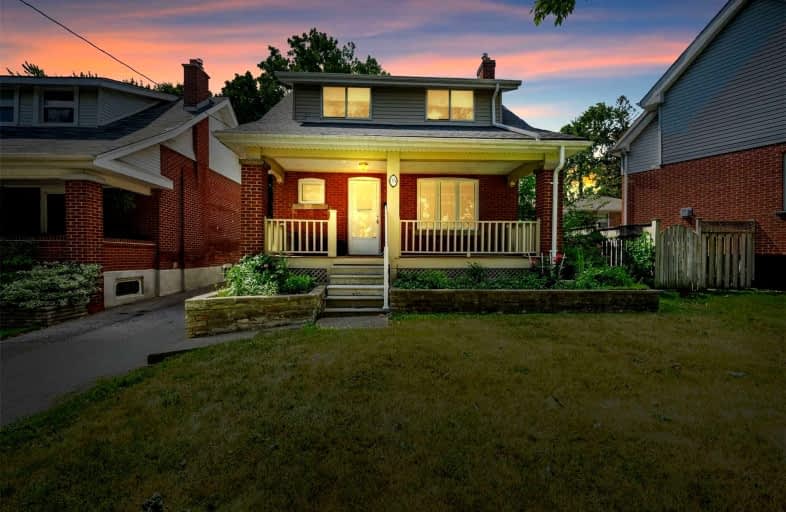
Bloorlea Middle School
Elementary: Public
1.34 km
Wedgewood Junior School
Elementary: Public
0.58 km
Rosethorn Junior School
Elementary: Public
1.91 km
Islington Junior Middle School
Elementary: Public
1.10 km
Our Lady of Peace Catholic School
Elementary: Catholic
0.42 km
St Gregory Catholic School
Elementary: Catholic
1.93 km
Etobicoke Year Round Alternative Centre
Secondary: Public
1.35 km
Burnhamthorpe Collegiate Institute
Secondary: Public
1.91 km
Etobicoke Collegiate Institute
Secondary: Public
1.63 km
Richview Collegiate Institute
Secondary: Public
3.98 km
Martingrove Collegiate Institute
Secondary: Public
3.79 km
Bishop Allen Academy Catholic Secondary School
Secondary: Catholic
2.94 km
$X,XXX,XXX
- — bath
- — bed
- — sqft
49 Graystone Gardens, Toronto, Ontario • M8Z 3C2 • Islington-City Centre West




