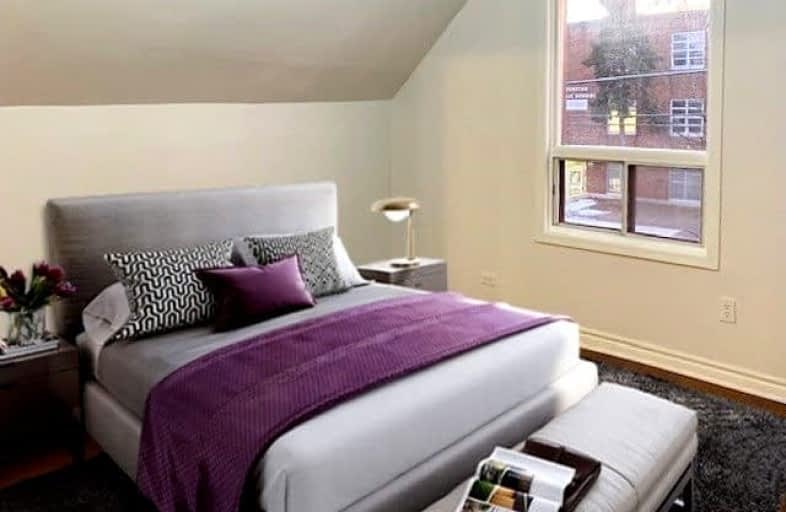
St Dunstan Catholic School
Elementary: Catholic
0.06 km
Blantyre Public School
Elementary: Public
0.95 km
Warden Avenue Public School
Elementary: Public
0.88 km
Samuel Hearne Public School
Elementary: Public
0.14 km
Crescent Town Elementary School
Elementary: Public
0.79 km
Oakridge Junior Public School
Elementary: Public
0.26 km
East York Alternative Secondary School
Secondary: Public
3.35 km
Notre Dame Catholic High School
Secondary: Catholic
1.60 km
Neil McNeil High School
Secondary: Catholic
1.61 km
Birchmount Park Collegiate Institute
Secondary: Public
2.00 km
Malvern Collegiate Institute
Secondary: Public
1.40 km
SATEC @ W A Porter Collegiate Institute
Secondary: Public
2.57 km


