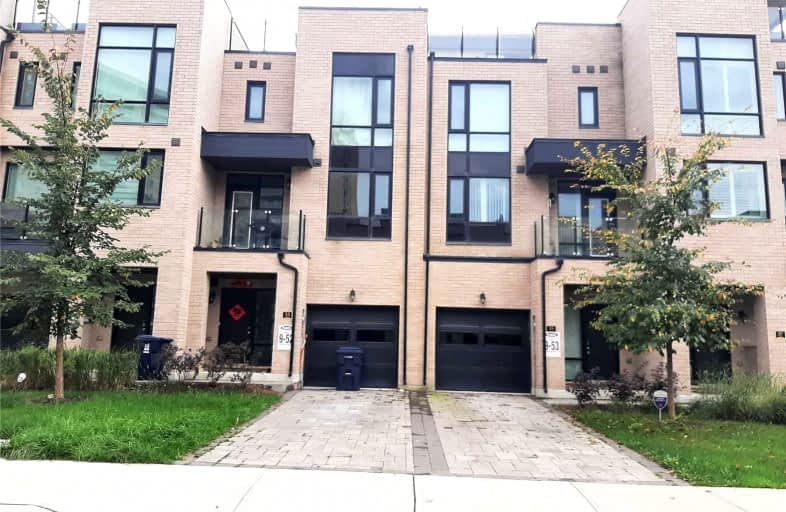
ÉÉC Notre-Dame-de-Grâce
Elementary: Catholic
0.48 km
St George's Junior School
Elementary: Public
1.15 km
Princess Margaret Junior School
Elementary: Public
0.69 km
St Marcellus Catholic School
Elementary: Catholic
0.35 km
John G Althouse Middle School
Elementary: Public
0.92 km
Dixon Grove Junior Middle School
Elementary: Public
0.93 km
School of Experiential Education
Secondary: Public
2.85 km
Central Etobicoke High School
Secondary: Public
0.27 km
Don Bosco Catholic Secondary School
Secondary: Catholic
2.75 km
Kipling Collegiate Institute
Secondary: Public
1.13 km
Richview Collegiate Institute
Secondary: Public
1.24 km
Martingrove Collegiate Institute
Secondary: Public
0.58 km



