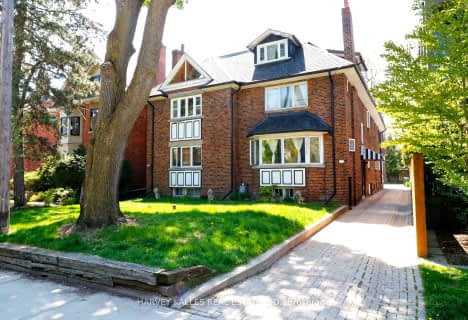
Video Tour

Cottingham Junior Public School
Elementary: Public
0.69 km
Rosedale Junior Public School
Elementary: Public
0.48 km
Whitney Junior Public School
Elementary: Public
1.24 km
Our Lady of Perpetual Help Catholic School
Elementary: Catholic
1.04 km
Jesse Ketchum Junior and Senior Public School
Elementary: Public
0.68 km
Deer Park Junior and Senior Public School
Elementary: Public
1.32 km
Native Learning Centre
Secondary: Public
1.75 km
Collège français secondaire
Secondary: Public
1.92 km
Msgr Fraser-Isabella
Secondary: Catholic
1.28 km
Jarvis Collegiate Institute
Secondary: Public
1.63 km
St Joseph's College School
Secondary: Catholic
1.55 km
Rosedale Heights School of the Arts
Secondary: Public
1.80 km
$
$4,300,000
- 8 bath
- 8 bed
- 3500 sqft
19 Grange Avenue, Toronto, Ontario • M5T 1C6 • Kensington-Chinatown
$
$3,750,000
- 2 bath
- 6 bed
- 3500 sqft
173 Glenrose Avenue, Toronto, Ontario • M4T 1K7 • Rosedale-Moore Park
$
$3,699,000
- 6 bath
- 8 bed
117 Hillsdale Avenue East, Toronto, Ontario • M4S 1T4 • Mount Pleasant West








