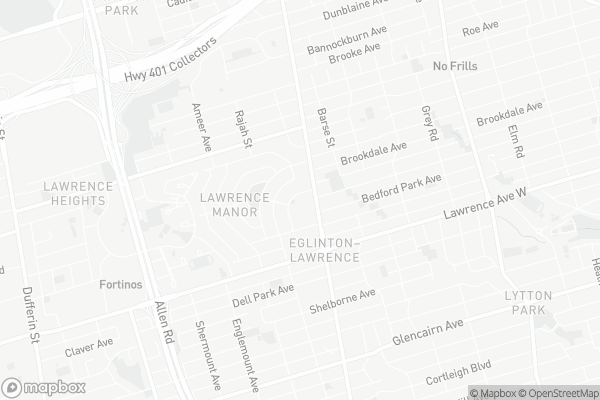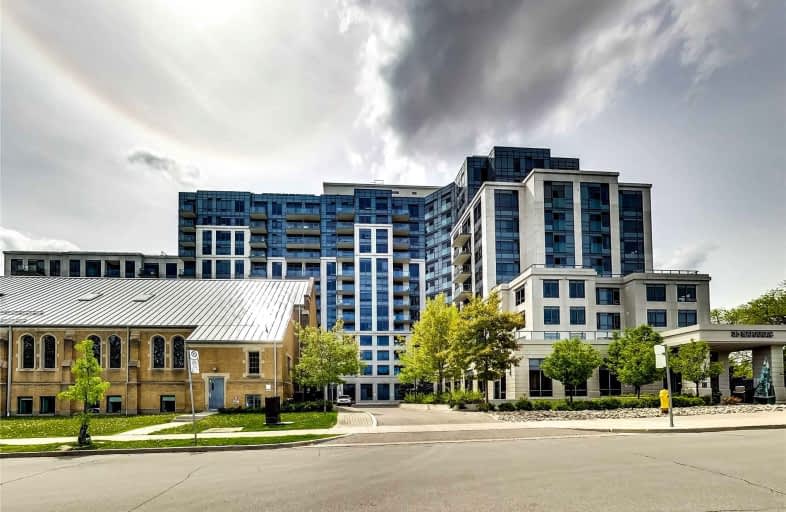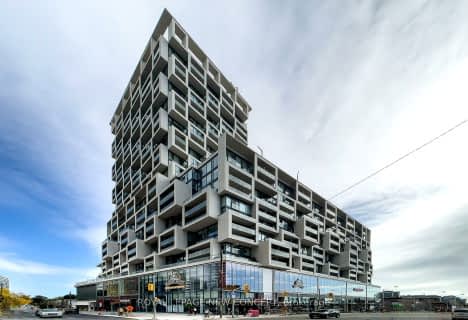Very Walkable
- Most errands can be accomplished on foot.
Excellent Transit
- Most errands can be accomplished by public transportation.
Bikeable
- Some errands can be accomplished on bike.

Baycrest Public School
Elementary: PublicFlemington Public School
Elementary: PublicOur Lady of the Assumption Catholic School
Elementary: CatholicGlen Park Public School
Elementary: PublicLedbury Park Elementary and Middle School
Elementary: PublicSt Margaret Catholic School
Elementary: CatholicYorkdale Secondary School
Secondary: PublicJohn Polanyi Collegiate Institute
Secondary: PublicForest Hill Collegiate Institute
Secondary: PublicLoretto Abbey Catholic Secondary School
Secondary: CatholicMarshall McLuhan Catholic Secondary School
Secondary: CatholicLawrence Park Collegiate Institute
Secondary: Public-
Europe Bar & Restaurant
3030 Bathurst Street, North York, ON M6B 3B6 0.5km -
Robes Bar And Lounge
3022 Bathurst Street, Toronto, ON M6B 3B6 0.52km -
MB The Place To Be
3434 Bathurst Street, Toronto, ON M6A 2C3 0.55km
-
Tim Hortons
3090 Bathurst Street, North York, ON M6A 2A1 0.31km -
Second Cup
490 Lawrence Avenue W, Toronto, ON M6A 3B7 0.37km -
Pantry Foods
3456 Bathurst Street, Toronto, ON M6A 2C3 0.64km
-
The Uptown PowerStation
3019 Dufferin Street, Lower Level, Toronto, ON M6B 3T7 2.08km -
HouseFit Toronto Personal Training Studio Inc.
250 Sheppard Avenue W, North York, ON M2N 1N3 4.13km -
Defy Functional Fitness
94 Laird Drive, Toronto, ON M4G 3V2 5.91km
-
Shoppers Drug Mart
528 Lawrence Avenue W, North York, ON M6A 1A1 0.35km -
Shoppers Drug Mart
3110 Bathurst St, North York, ON M6A 2A1 0.32km -
IDA Peoples Drug Mart
491 Lawrence Avenue W, North York, ON M5M 1C7 0.43km
-
United Bakers Dairy Restaurant
506 Lawrence Avenue W, Toronto, ON M6A 1A1 0.24km -
Tim Hortons
3090 Bathurst Street, North York, ON M6A 2A1 0.31km -
La Mexicana Restaurant
3337 Bathurst Street, North York, ON M6A 2B7 0.38km
-
Lawrence Square
700 Lawrence Ave W, North York, ON M6A 3B4 1.4km -
Lawrence Allen Centre
700 Lawrence Ave W, Toronto, ON M6A 3B4 1.38km -
Yorkdale Shopping Centre
3401 Dufferin Street, Toronto, ON M6A 2T9 2.03km
-
Metro
3090 Bathurst Street, North York, ON M6A 2A1 0.36km -
Tap Kosher Market
3011 Bathurst Street, Toronto, ON M6B 3B5 0.56km -
Pusateri's Fine Foods
1539 Avenue Road, North York, ON M5M 3X4 1.29km
-
LCBO
1838 Avenue Road, Toronto, ON M5M 3Z5 1.38km -
Wine Rack
2447 Yonge Street, Toronto, ON M4P 2E7 2.93km -
LCBO - Yonge Eglinton Centre
2300 Yonge St, Yonge and Eglinton, Toronto, ON M4P 1E4 3.14km
-
A.M.A. Tire & Service Centre
3390 Bathurst Street, Toronto, ON M6A 2B9 0.47km -
7-Eleven
3587 Bathurst Street, Toronto, ON M6A 2E2 1.14km -
VIP Carwash
3595 Bathurst Street, North York, ON M6A 2E2 1.17km
-
Cineplex Cinemas Yorkdale
Yorkdale Shopping Centre, 3401 Dufferin Street, Toronto, ON M6A 2T9 1.59km -
Cineplex Cinemas
2300 Yonge Street, Toronto, ON M4P 1E4 3.13km -
Mount Pleasant Cinema
675 Mt Pleasant Rd, Toronto, ON M4S 2N2 3.93km
-
Toronto Public Library
Barbara Frum, 20 Covington Rd, Toronto, ON M6A 0.18km -
Toronto Public Library
2140 Avenue Road, Toronto, ON M5M 4M7 2.06km -
Toronto Public Library - Forest Hill Library
700 Eglinton Avenue W, Toronto, ON M5N 1B9 2.41km
-
Baycrest
3560 Bathurst Street, North York, ON M6A 2E1 0.87km -
MCI Medical Clinics
160 Eglinton Avenue E, Toronto, ON M4P 3B5 3.46km -
Humber River Regional Hospital
2175 Keele Street, York, ON M6M 3Z4 4.38km
-
Lytton Park
1.77km -
The Cedarvale Walk
Toronto ON 2.89km -
Cedarvale Playground
41 Markdale Ave, Toronto ON 3.22km
-
TD Bank Financial Group
580 Sheppard Ave W, Downsview ON M3H 2S1 3.81km -
CIBC
1400 Lawrence Ave W (at Keele St.), Toronto ON M6L 1A7 3.96km -
TD Bank Financial Group
2390 Keele St, Toronto ON M6M 4A5 4.05km
- 2 bath
- 3 bed
- 900 sqft
528-3091 Dufferin Street, Toronto, Ontario • M6A 0C4 • Yorkdale-Glen Park
- 2 bath
- 2 bed
- 1000 sqft
1505-30 Holly Street, Toronto, Ontario • M4S 3C2 • Mount Pleasant West
- 2 bath
- 2 bed
- 1000 sqft
324-36 Via Bagnato Avenue, Toronto, Ontario • M6A 0B7 • Yorkdale-Glen Park
- 2 bath
- 2 bed
- 600 sqft
1316-120 Varna Drive, Toronto, Ontario • M6A 0B3 • Englemount-Lawrence
- 2 bath
- 3 bed
- 900 sqft
611-2433 Dufferin Street, Toronto, Ontario • M6E 3T3 • Briar Hill-Belgravia
- 2 bath
- 2 bed
- 700 sqft
2704-830 Lawrence Avenue West, Toronto, Ontario • M6A 0B6 • Yorkdale-Glen Park
- — bath
- — bed
- — sqft
509-2433 Dufferin Street, Toronto, Ontario • M6E 3T3 • Briar Hill-Belgravia
- 1 bath
- 2 bed
- 1000 sqft
1209-360 Ridelle Avenue, Toronto, Ontario • M6B 1K1 • Briar Hill-Belgravia
- — bath
- — bed
- — sqft
2004-5 Soudan Avenue South, Toronto, Ontario • M4S 0B1 • Mount Pleasant West
- 2 bath
- 2 bed
- 600 sqft
3204-5 Soudan Avenue, Toronto, Ontario • M4S 0B1 • Mount Pleasant West
- 2 bath
- 2 bed
- 900 sqft
316-170 Chiltern Hill Road, Toronto, Ontario • M6C 0A9 • Humewood-Cedarvale
- 2 bath
- 2 bed
- 800 sqft
505-30 Roehampton Avenue, Toronto, Ontario • M4P 1R2 • Mount Pleasant West














