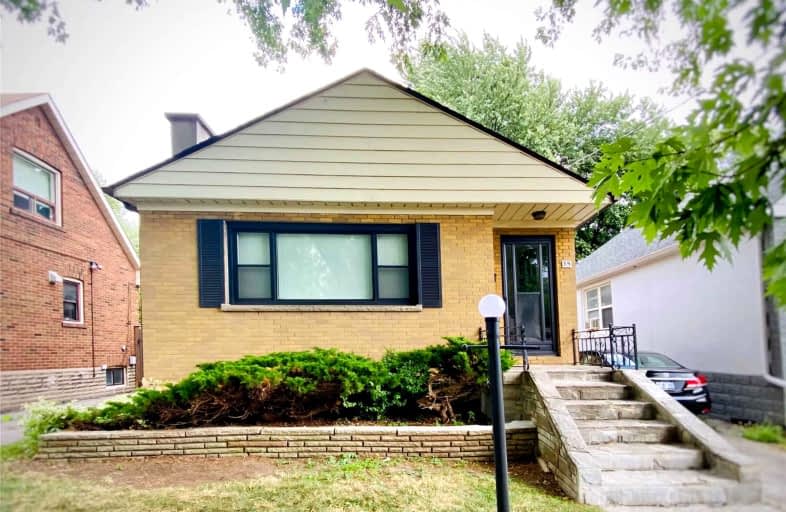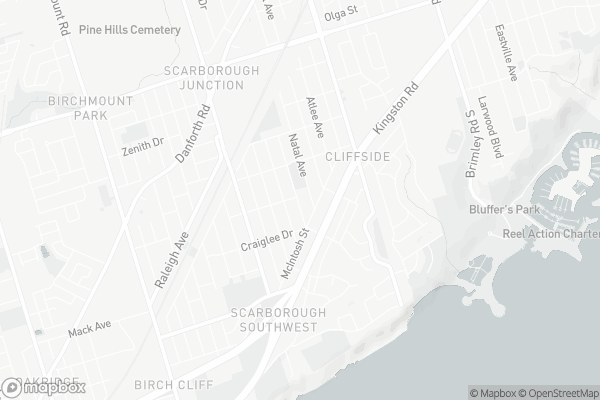
3D Walkthrough

Cliffside Public School
Elementary: Public
0.45 km
Chine Drive Public School
Elementary: Public
0.92 km
Norman Cook Junior Public School
Elementary: Public
1.23 km
St Theresa Shrine Catholic School
Elementary: Catholic
1.17 km
Birch Cliff Heights Public School
Elementary: Public
0.93 km
John A Leslie Public School
Elementary: Public
0.72 km
Caring and Safe Schools LC3
Secondary: Public
2.22 km
South East Year Round Alternative Centre
Secondary: Public
2.23 km
Scarborough Centre for Alternative Studi
Secondary: Public
2.20 km
Birchmount Park Collegiate Institute
Secondary: Public
1.29 km
Blessed Cardinal Newman Catholic School
Secondary: Catholic
1.33 km
R H King Academy
Secondary: Public
2.01 km
$
$949,000
- 3 bath
- 3 bed
43 North Bonnington Avenue, Toronto, Ontario • M1K 1X3 • Clairlea-Birchmount












