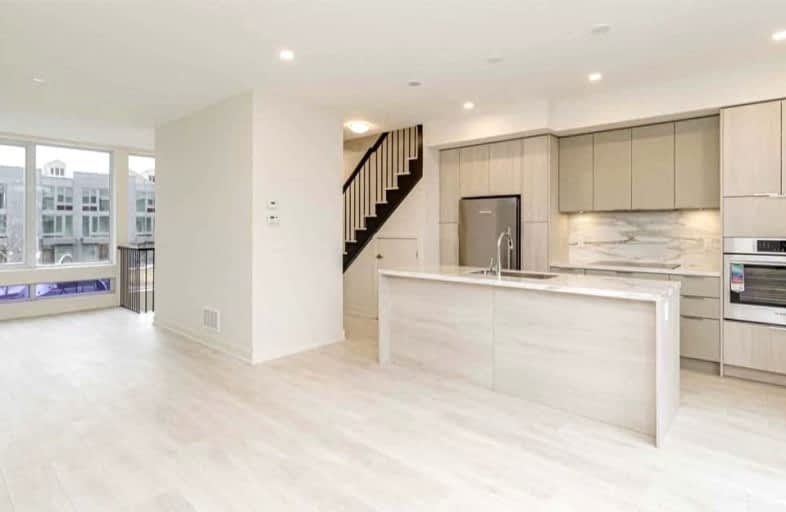
Greenland Public School
Elementary: Public
1.60 km
St John XXIII Catholic School
Elementary: Catholic
0.97 km
Fraser Mustard Early Learning Academy
Elementary: Public
1.52 km
Gateway Public School
Elementary: Public
0.95 km
Grenoble Public School
Elementary: Public
0.51 km
Valley Park Middle School
Elementary: Public
1.02 km
East York Alternative Secondary School
Secondary: Public
2.86 km
Danforth Collegiate Institute and Technical School
Secondary: Public
4.06 km
East York Collegiate Institute
Secondary: Public
2.79 km
Don Mills Collegiate Institute
Secondary: Public
1.87 km
Senator O'Connor College School
Secondary: Catholic
3.83 km
Marc Garneau Collegiate Institute
Secondary: Public
1.15 km


