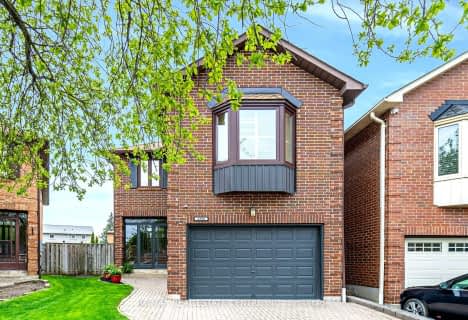
Mill Valley Junior School
Elementary: Public
1.09 km
Eatonville Junior School
Elementary: Public
0.74 km
Bloordale Middle School
Elementary: Public
0.27 km
Broadacres Junior Public School
Elementary: Public
0.99 km
St Clement Catholic School
Elementary: Catholic
0.77 km
Millwood Junior School
Elementary: Public
0.68 km
Etobicoke Year Round Alternative Centre
Secondary: Public
2.03 km
Burnhamthorpe Collegiate Institute
Secondary: Public
1.48 km
Silverthorn Collegiate Institute
Secondary: Public
0.46 km
Martingrove Collegiate Institute
Secondary: Public
3.95 km
Glenforest Secondary School
Secondary: Public
1.96 km
Michael Power/St Joseph High School
Secondary: Catholic
2.36 km
$
$1,399,000
- 4 bath
- 4 bed
- 1500 sqft
9 Erinview Terrace, Toronto, Ontario • M9C 0C3 • Eringate-Centennial-West Deane
$
$1,348,800
- 3 bath
- 4 bed
- 2000 sqft
4338 Bacchus Crescent, Mississauga, Ontario • L4W 2Y3 • Rathwood





