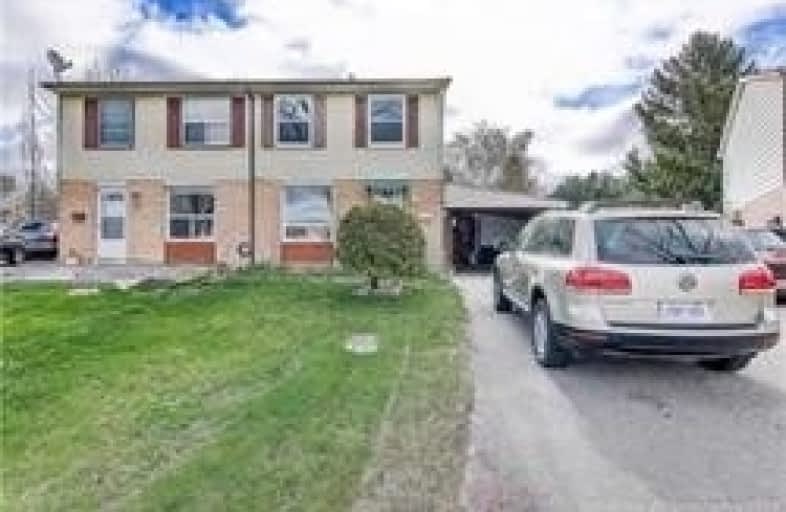
St Edmund Campion Catholic School
Elementary: Catholic
0.99 km
Burrows Hall Junior Public School
Elementary: Public
0.38 km
Dr Marion Hilliard Senior Public School
Elementary: Public
0.93 km
St Barnabas Catholic School
Elementary: Catholic
0.46 km
Berner Trail Junior Public School
Elementary: Public
0.87 km
Malvern Junior Public School
Elementary: Public
0.80 km
St Mother Teresa Catholic Academy Secondary School
Secondary: Catholic
1.89 km
West Hill Collegiate Institute
Secondary: Public
3.41 km
Woburn Collegiate Institute
Secondary: Public
1.80 km
Cedarbrae Collegiate Institute
Secondary: Public
4.21 km
Lester B Pearson Collegiate Institute
Secondary: Public
1.04 km
St John Paul II Catholic Secondary School
Secondary: Catholic
2.10 km






