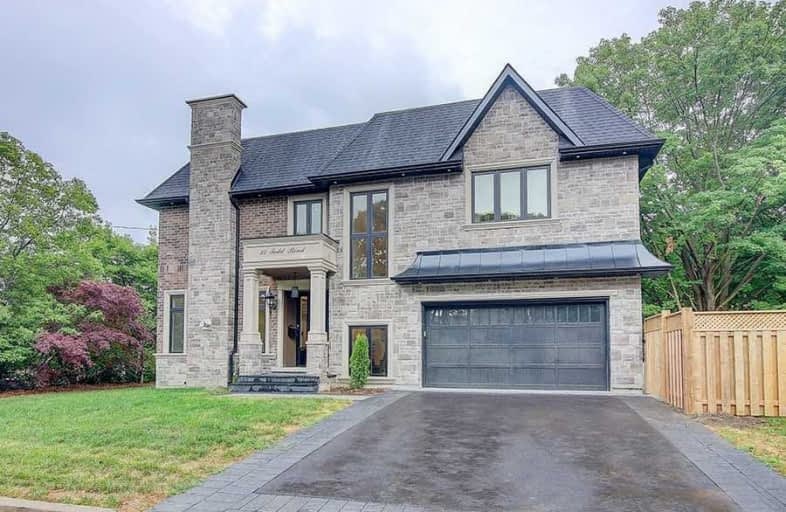
St Bartholomew Catholic School
Elementary: Catholic
0.69 km
Chartland Junior Public School
Elementary: Public
0.56 km
Agincourt Junior Public School
Elementary: Public
0.92 km
Henry Kelsey Senior Public School
Elementary: Public
0.42 km
North Agincourt Junior Public School
Elementary: Public
0.14 km
Sir Alexander Mackenzie Senior Public School
Elementary: Public
0.69 km
Delphi Secondary Alternative School
Secondary: Public
0.57 km
Msgr Fraser-Midland
Secondary: Catholic
1.02 km
Sir William Osler High School
Secondary: Public
1.00 km
Francis Libermann Catholic High School
Secondary: Catholic
1.26 km
Albert Campbell Collegiate Institute
Secondary: Public
1.56 km
Agincourt Collegiate Institute
Secondary: Public
0.77 km
$
$1,688,000
- 1 bath
- 4 bed
23 Fulham Street, Toronto, Ontario • M1S 2A3 • Agincourt South-Malvern West




