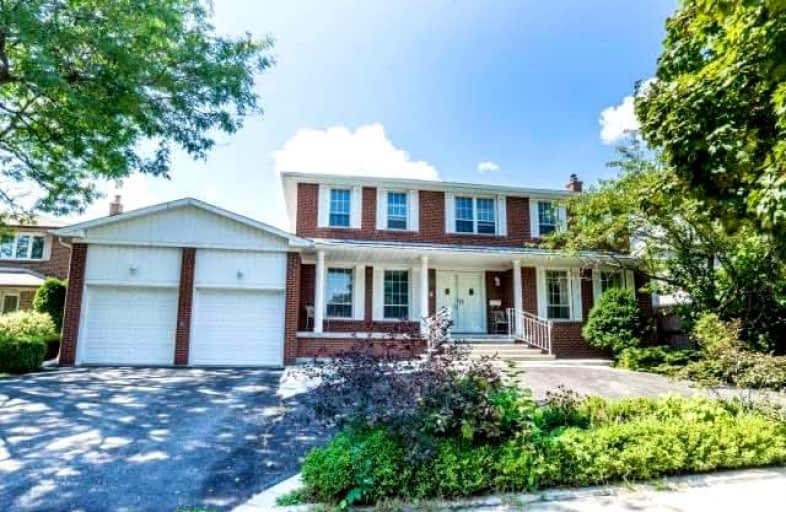
École élémentaire Étienne-Brûlé
Elementary: Public
0.89 km
Harrison Public School
Elementary: Public
1.24 km
Rippleton Public School
Elementary: Public
1.81 km
Denlow Public School
Elementary: Public
1.27 km
Windfields Junior High School
Elementary: Public
0.69 km
Dunlace Public School
Elementary: Public
0.90 km
North East Year Round Alternative Centre
Secondary: Public
3.02 km
Windfields Junior High School
Secondary: Public
0.70 km
École secondaire Étienne-Brûlé
Secondary: Public
0.89 km
George S Henry Academy
Secondary: Public
1.96 km
Georges Vanier Secondary School
Secondary: Public
3.06 km
York Mills Collegiate Institute
Secondary: Public
1.11 km


