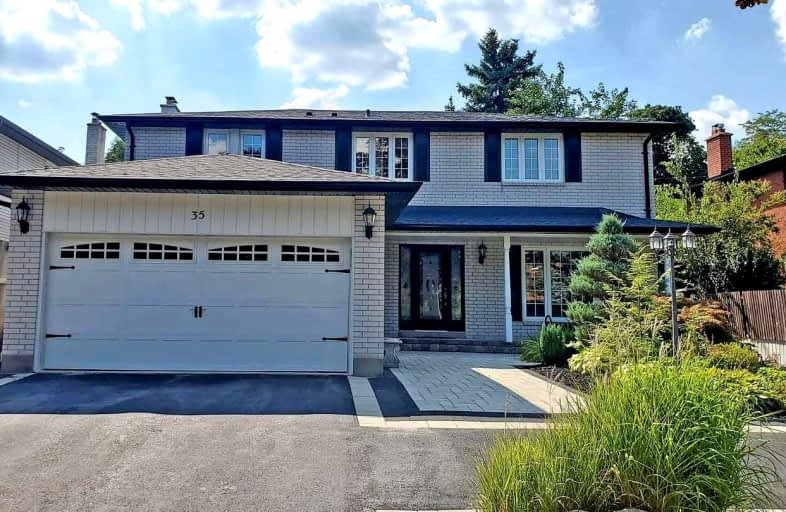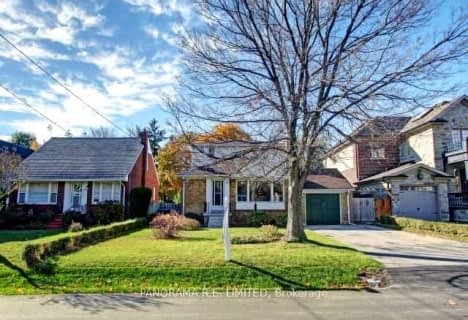
St George's Junior School
Elementary: Public
0.61 km
St Eugene Catholic School
Elementary: Catholic
1.70 km
Humber Valley Village Junior Middle School
Elementary: Public
1.56 km
Hilltop Middle School
Elementary: Public
1.38 km
Father Serra Catholic School
Elementary: Catholic
0.94 km
All Saints Catholic School
Elementary: Catholic
1.19 km
School of Experiential Education
Secondary: Public
2.81 km
Central Etobicoke High School
Secondary: Public
1.47 km
Scarlett Heights Entrepreneurial Academy
Secondary: Public
1.47 km
Kipling Collegiate Institute
Secondary: Public
2.20 km
Richview Collegiate Institute
Secondary: Public
0.26 km
Martingrove Collegiate Institute
Secondary: Public
1.92 km
$
$3,900
- 3 bath
- 4 bed
33 Waterford Drive, Toronto, Ontario • M9R 2N5 • Willowridge-Martingrove-Richview





