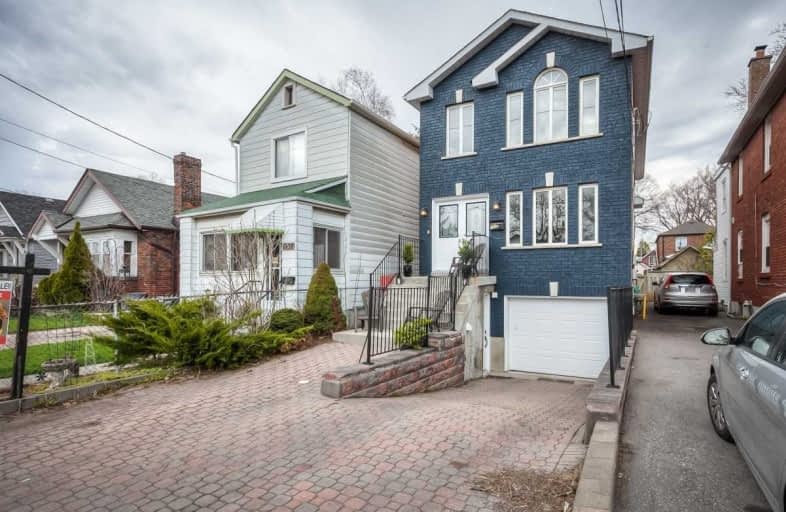
William J McCordic School
Elementary: Public
0.79 km
D A Morrison Middle School
Elementary: Public
0.40 km
St Nicholas Catholic School
Elementary: Catholic
0.80 km
Gledhill Junior Public School
Elementary: Public
0.85 km
Secord Elementary School
Elementary: Public
0.53 km
George Webster Elementary School
Elementary: Public
0.98 km
East York Alternative Secondary School
Secondary: Public
1.49 km
Notre Dame Catholic High School
Secondary: Catholic
1.92 km
St Patrick Catholic Secondary School
Secondary: Catholic
2.51 km
Monarch Park Collegiate Institute
Secondary: Public
2.21 km
East York Collegiate Institute
Secondary: Public
1.67 km
Malvern Collegiate Institute
Secondary: Public
1.75 km
$
$1,068,800
- 3 bath
- 4 bed
- 2000 sqft
84 Doncaster Avenue, Toronto, Ontario • M4C 1Y9 • Woodbine-Lumsden
$
$1,189,990
- 3 bath
- 4 bed
- 2000 sqft
122 Maybourne Avenue, Toronto, Ontario • M1L 2W4 • Clairlea-Birchmount






