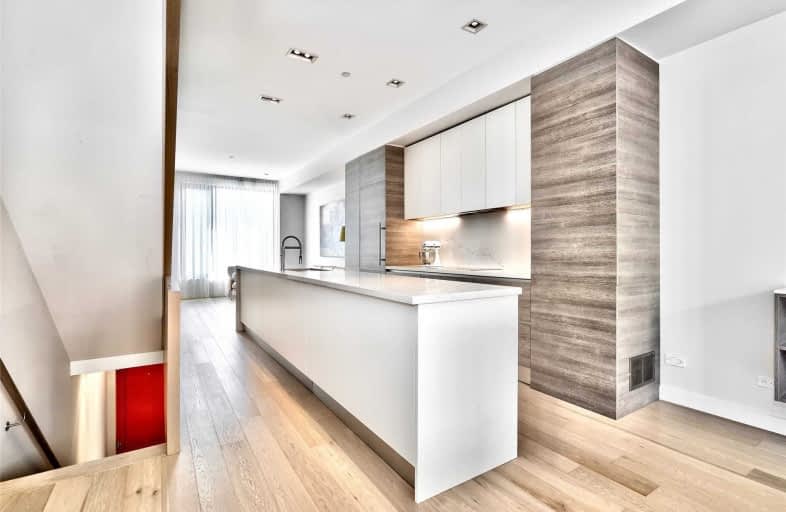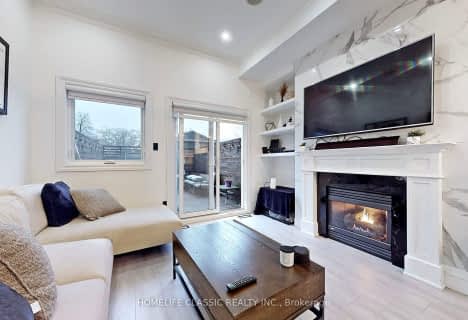
Delta Senior Alternative School
Elementary: PublicHorizon Alternative Senior School
Elementary: PublicSt Francis of Assisi Catholic School
Elementary: CatholicMontrose Junior Public School
Elementary: PublicOssington/Old Orchard Junior Public School
Elementary: PublicDewson Street Junior Public School
Elementary: PublicMsgr Fraser Orientation Centre
Secondary: CatholicWest End Alternative School
Secondary: PublicMsgr Fraser College (Alternate Study) Secondary School
Secondary: CatholicCentral Toronto Academy
Secondary: PublicLoretto College School
Secondary: CatholicHarbord Collegiate Institute
Secondary: Public- 3 bath
- 3 bed
- 1500 sqft
28 Fennings Street, Toronto, Ontario • M6J 3B8 • Trinity Bellwoods
- 2 bath
- 3 bed
- 1100 sqft
300 Margueretta Street, Toronto, Ontario • M6H 3S3 • Dufferin Grove
- 3 bath
- 3 bed
- 2000 sqft
11 Craftsman Lane, Toronto, Ontario • M6H 4J5 • Dovercourt-Wallace Emerson-Junction














