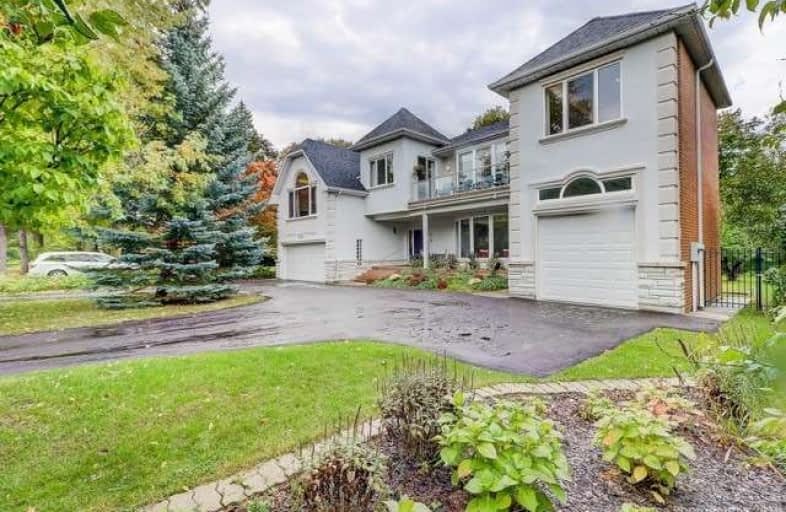
St Antoine Daniel Catholic School
Elementary: Catholic
1.69 km
Churchill Public School
Elementary: Public
1.29 km
Willowdale Middle School
Elementary: Public
1.30 km
Yorkview Public School
Elementary: Public
1.03 km
St Robert Catholic School
Elementary: Catholic
1.62 km
Dublin Heights Elementary and Middle School
Elementary: Public
1.71 km
North West Year Round Alternative Centre
Secondary: Public
2.38 km
Drewry Secondary School
Secondary: Public
2.98 km
ÉSC Monseigneur-de-Charbonnel
Secondary: Catholic
2.83 km
Cardinal Carter Academy for the Arts
Secondary: Catholic
2.43 km
William Lyon Mackenzie Collegiate Institute
Secondary: Public
2.11 km
Northview Heights Secondary School
Secondary: Public
1.28 km


