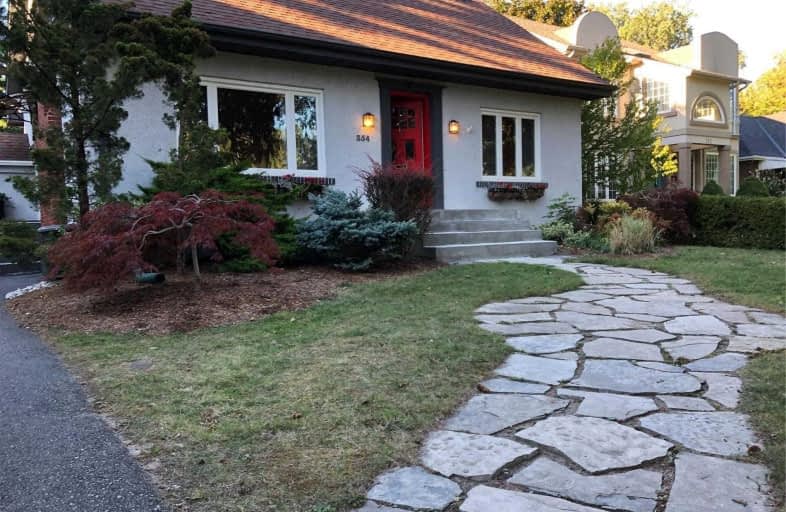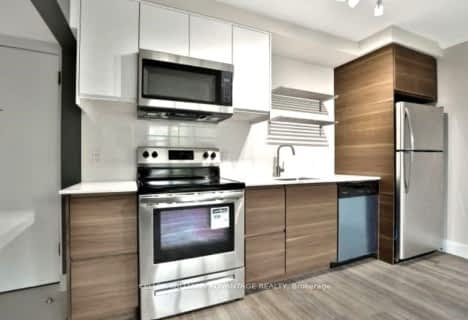
Video Tour

École intermédiaire École élémentaire Micheline-Saint-Cyr
Elementary: Public
0.51 km
Peel Alternative - South Elementary
Elementary: Public
1.49 km
St Josaphat Catholic School
Elementary: Catholic
0.51 km
Christ the King Catholic School
Elementary: Catholic
0.56 km
Sir Adam Beck Junior School
Elementary: Public
1.69 km
James S Bell Junior Middle School
Elementary: Public
0.87 km
Peel Alternative South
Secondary: Public
2.82 km
Peel Alternative South ISR
Secondary: Public
2.82 km
St Paul Secondary School
Secondary: Catholic
2.93 km
Lakeshore Collegiate Institute
Secondary: Public
2.10 km
Gordon Graydon Memorial Secondary School
Secondary: Public
2.76 km
Father John Redmond Catholic Secondary School
Secondary: Catholic
1.87 km
$
$3,000
- 1 bath
- 4 bed
- 1100 sqft
Main-32 Twenty Fourth Street, Toronto, Ontario • M8V 3N6 • Long Branch







