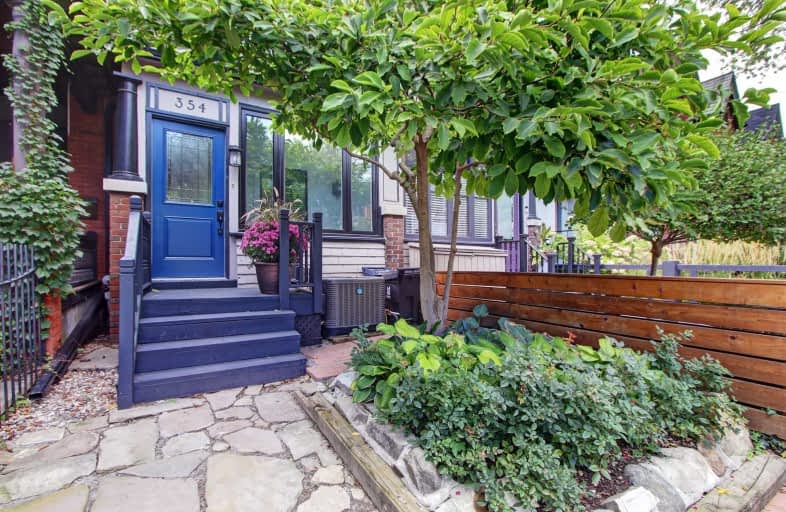
Msgr Fraser College (OL Lourdes Campus)
Elementary: CatholicÉcole élémentaire Gabrielle-Roy
Elementary: PublicSprucecourt Junior Public School
Elementary: PublicWinchester Junior and Senior Public School
Elementary: PublicLord Dufferin Junior and Senior Public School
Elementary: PublicOur Lady of Lourdes Catholic School
Elementary: CatholicMsgr Fraser College (St. Martin Campus)
Secondary: CatholicNative Learning Centre
Secondary: PublicSt Michael's Choir (Sr) School
Secondary: CatholicCollège français secondaire
Secondary: PublicMsgr Fraser-Isabella
Secondary: CatholicJarvis Collegiate Institute
Secondary: Public- — bath
- — bed
- — sqft
343 Sammon Avenue, Toronto, Ontario • M4J 2A4 • Danforth Village-East York
- 2 bath
- 3 bed
237 Sammon Avenue, Toronto, Ontario • M4J 1Z4 • Danforth Village-East York
- 2 bath
- 3 bed
275 Mortimer Avenue, Toronto, Ontario • M4J 2C6 • Danforth Village-East York
- 2 bath
- 4 bed
43 Kings Park Boulevard, Toronto, Ontario • M4J 2B7 • Danforth Village-East York














