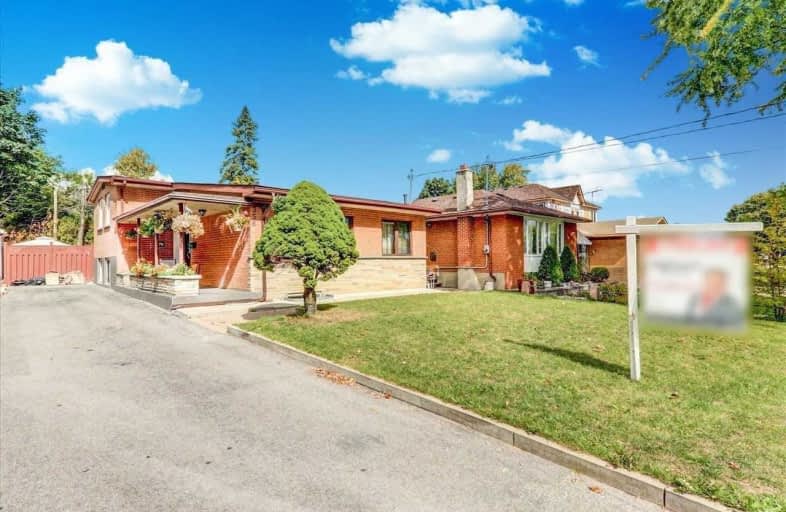
Tecumseh Senior Public School
Elementary: Public
0.99 km
St Barbara Catholic School
Elementary: Catholic
0.94 km
St Thomas More Catholic School
Elementary: Catholic
0.97 km
Golf Road Junior Public School
Elementary: Public
0.90 km
Woburn Junior Public School
Elementary: Public
1.11 km
Churchill Heights Public School
Elementary: Public
0.37 km
Alternative Scarborough Education 1
Secondary: Public
2.44 km
Maplewood High School
Secondary: Public
2.68 km
Woburn Collegiate Institute
Secondary: Public
0.99 km
Cedarbrae Collegiate Institute
Secondary: Public
1.49 km
Lester B Pearson Collegiate Institute
Secondary: Public
3.76 km
St John Paul II Catholic Secondary School
Secondary: Catholic
3.09 km














