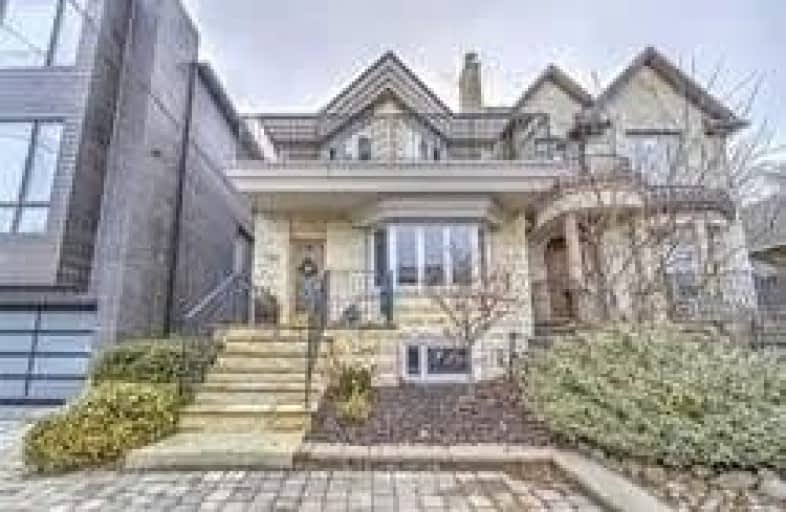
Armour Heights Public School
Elementary: Public
1.42 km
Ledbury Park Elementary and Middle School
Elementary: Public
0.80 km
John Ross Robertson Junior Public School
Elementary: Public
1.28 km
St Margaret Catholic School
Elementary: Catholic
1.17 km
John Wanless Junior Public School
Elementary: Public
0.40 km
Glenview Senior Public School
Elementary: Public
1.10 km
John Polanyi Collegiate Institute
Secondary: Public
2.18 km
Forest Hill Collegiate Institute
Secondary: Public
2.82 km
Loretto Abbey Catholic Secondary School
Secondary: Catholic
1.49 km
Marshall McLuhan Catholic Secondary School
Secondary: Catholic
2.35 km
North Toronto Collegiate Institute
Secondary: Public
2.65 km
Lawrence Park Collegiate Institute
Secondary: Public
0.86 km




