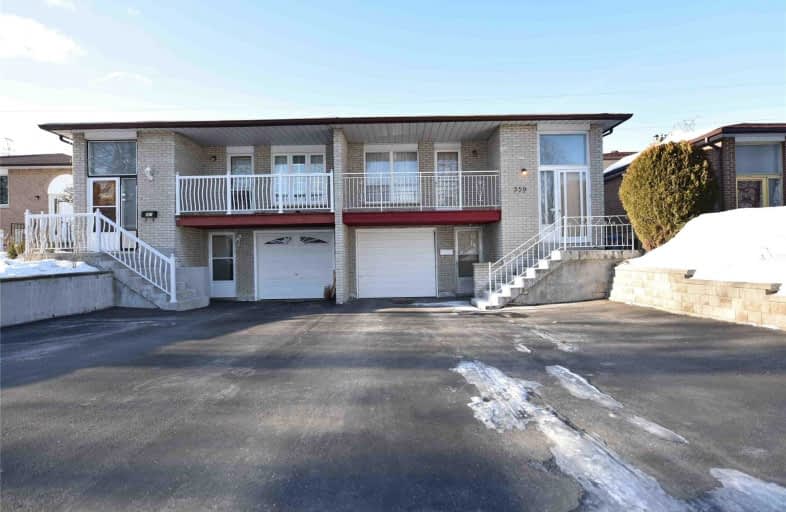
Ernest Public School
Elementary: Public
1.01 km
Chester Le Junior Public School
Elementary: Public
0.69 km
Epiphany of our Lord Catholic Academy
Elementary: Catholic
0.89 km
Cherokee Public School
Elementary: Public
0.19 km
Hillmount Public School
Elementary: Public
0.92 km
Sir Ernest MacMillan Senior Public School
Elementary: Public
1.10 km
North East Year Round Alternative Centre
Secondary: Public
2.13 km
Pleasant View Junior High School
Secondary: Public
1.52 km
Georges Vanier Secondary School
Secondary: Public
2.11 km
L'Amoreaux Collegiate Institute
Secondary: Public
1.73 km
Dr Norman Bethune Collegiate Institute
Secondary: Public
2.07 km
Sir John A Macdonald Collegiate Institute
Secondary: Public
1.94 km


