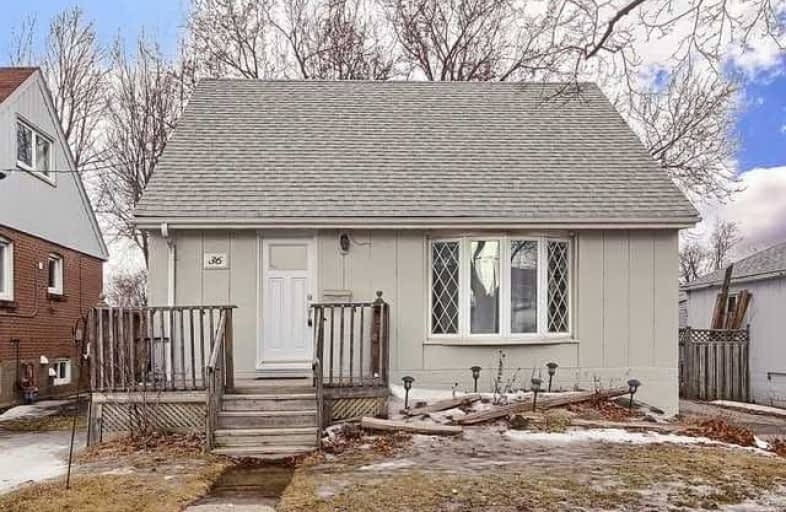
Boys Leadership Academy
Elementary: Public
1.21 km
St Maurice Catholic School
Elementary: Catholic
1.57 km
The Elms Junior Middle School
Elementary: Public
1.11 km
Elmlea Junior School
Elementary: Public
0.41 km
St Stephen Catholic School
Elementary: Catholic
1.13 km
Kingsview Village Junior School
Elementary: Public
1.59 km
Caring and Safe Schools LC1
Secondary: Public
1.47 km
School of Experiential Education
Secondary: Public
1.24 km
Don Bosco Catholic Secondary School
Secondary: Catholic
1.24 km
Thistletown Collegiate Institute
Secondary: Public
1.96 km
Monsignor Percy Johnson Catholic High School
Secondary: Catholic
1.97 km
St. Basil-the-Great College School
Secondary: Catholic
2.21 km


