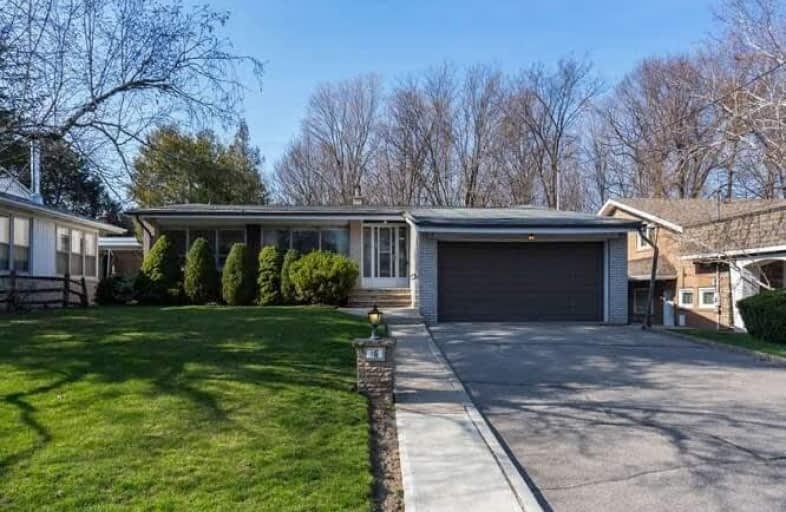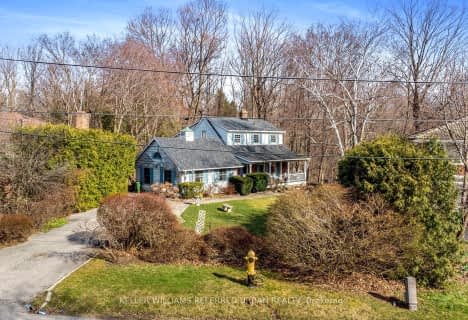
Wilmington Elementary School
Elementary: Public
0.40 km
Charles H Best Middle School
Elementary: Public
0.24 km
Yorkview Public School
Elementary: Public
1.72 km
St Robert Catholic School
Elementary: Catholic
2.16 km
Rockford Public School
Elementary: Public
2.11 km
Dublin Heights Elementary and Middle School
Elementary: Public
2.12 km
North West Year Round Alternative Centre
Secondary: Public
2.32 km
ÉSC Monseigneur-de-Charbonnel
Secondary: Catholic
3.35 km
Vaughan Secondary School
Secondary: Public
3.49 km
William Lyon Mackenzie Collegiate Institute
Secondary: Public
1.61 km
Northview Heights Secondary School
Secondary: Public
1.10 km
St Elizabeth Catholic High School
Secondary: Catholic
4.01 km
$
$1,999,000
- 4 bath
- 4 bed
- 2000 sqft
53 Yorkview Drive, Toronto, Ontario • M8Z 2G1 • Stonegate-Queensway













