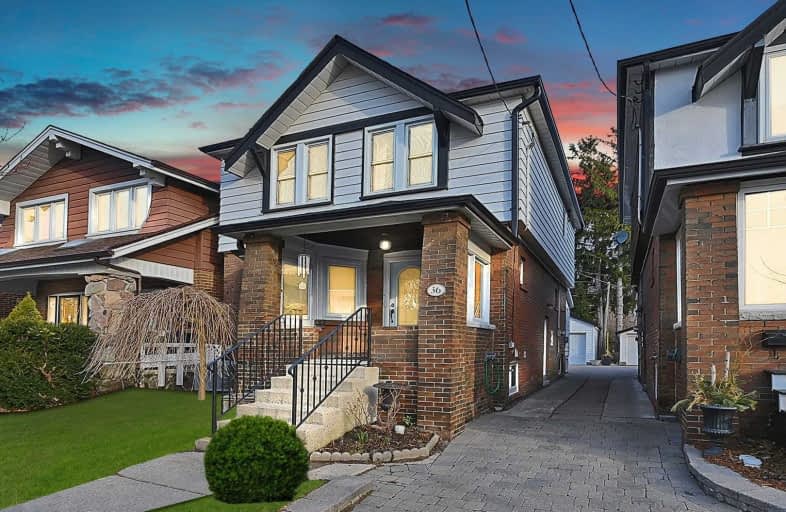
Blantyre Public School
Elementary: Public
0.71 km
St Denis Catholic School
Elementary: Catholic
0.81 km
Courcelette Public School
Elementary: Public
0.40 km
Balmy Beach Community School
Elementary: Public
0.56 km
St John Catholic School
Elementary: Catholic
0.88 km
Adam Beck Junior Public School
Elementary: Public
0.63 km
Notre Dame Catholic High School
Secondary: Catholic
0.78 km
Monarch Park Collegiate Institute
Secondary: Public
3.20 km
Neil McNeil High School
Secondary: Catholic
0.06 km
Birchmount Park Collegiate Institute
Secondary: Public
2.88 km
Malvern Collegiate Institute
Secondary: Public
0.88 km
SATEC @ W A Porter Collegiate Institute
Secondary: Public
4.22 km
$
$1,300,000
- 2 bath
- 3 bed
- 1100 sqft
143 Eastwood Road, Toronto, Ontario • M4L 2E1 • Woodbine Corridor
$
$1,189,900
- 2 bath
- 3 bed
- 1100 sqft
39 Burgess Avenue, Toronto, Ontario • M4E 1W8 • East End-Danforth














