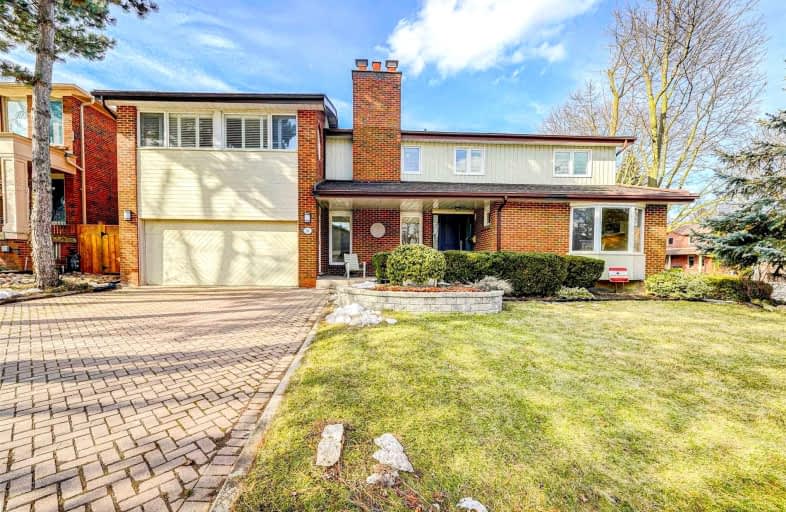
École élémentaire Étienne-Brûlé
Elementary: Public
0.79 km
Harrison Public School
Elementary: Public
1.53 km
Rippleton Public School
Elementary: Public
0.77 km
Denlow Public School
Elementary: Public
0.15 km
Windfields Junior High School
Elementary: Public
1.14 km
St Bonaventure Catholic School
Elementary: Catholic
1.69 km
St Andrew's Junior High School
Secondary: Public
2.04 km
Windfields Junior High School
Secondary: Public
1.13 km
École secondaire Étienne-Brûlé
Secondary: Public
0.79 km
George S Henry Academy
Secondary: Public
2.88 km
York Mills Collegiate Institute
Secondary: Public
0.83 km
Don Mills Collegiate Institute
Secondary: Public
2.43 km
$
$6,900
- 5 bath
- 5 bed
- 3500 sqft
43 Stratheden Road, Toronto, Ontario • M4N 1E5 • Bridle Path-Sunnybrook-York Mills
$
$6,800
- 5 bath
- 5 bed
- 3500 sqft
8 Elliotwood Court, Toronto, Ontario • M2L 2P9 • St. Andrew-Windfields








