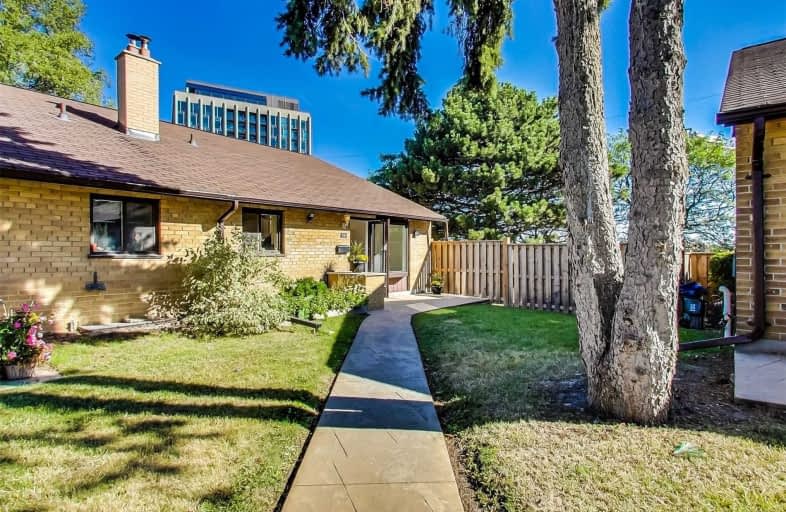
Greenland Public School
Elementary: Public
0.61 km
Norman Ingram Public School
Elementary: Public
1.03 km
Rippleton Public School
Elementary: Public
1.61 km
Don Mills Middle School
Elementary: Public
0.77 km
St Bonaventure Catholic School
Elementary: Catholic
0.87 km
Grenoble Public School
Elementary: Public
2.00 km
École secondaire Étienne-Brûlé
Secondary: Public
3.14 km
George S Henry Academy
Secondary: Public
3.72 km
Leaside High School
Secondary: Public
3.15 km
Don Mills Collegiate Institute
Secondary: Public
0.72 km
Victoria Park Collegiate Institute
Secondary: Public
3.37 km
Marc Garneau Collegiate Institute
Secondary: Public
2.60 km


