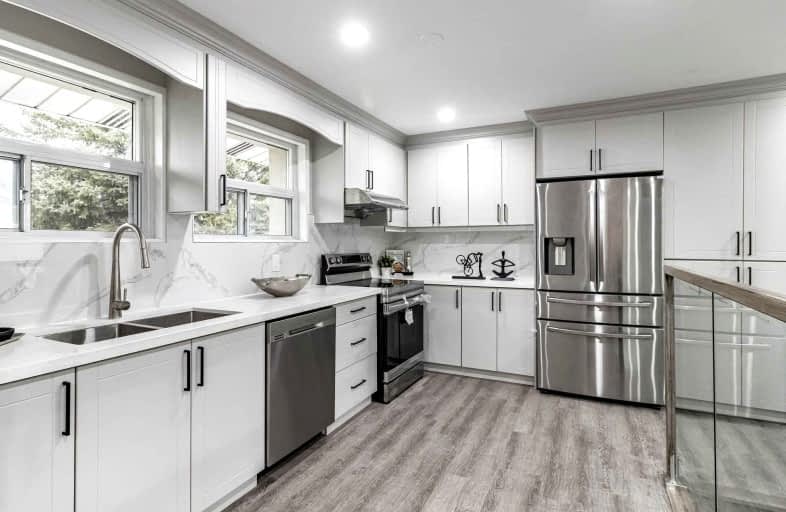
Melody Village Junior School
Elementary: Public
0.80 km
Elmbank Junior Middle Academy
Elementary: Public
0.45 km
Greenholme Junior Middle School
Elementary: Public
0.37 km
St Dorothy Catholic School
Elementary: Catholic
0.88 km
Highfield Junior School
Elementary: Public
0.91 km
St Andrew Catholic School
Elementary: Catholic
0.79 km
Caring and Safe Schools LC1
Secondary: Public
2.56 km
Thistletown Collegiate Institute
Secondary: Public
2.14 km
Father Henry Carr Catholic Secondary School
Secondary: Catholic
0.58 km
Monsignor Percy Johnson Catholic High School
Secondary: Catholic
2.12 km
North Albion Collegiate Institute
Secondary: Public
1.00 km
West Humber Collegiate Institute
Secondary: Public
0.81 km



