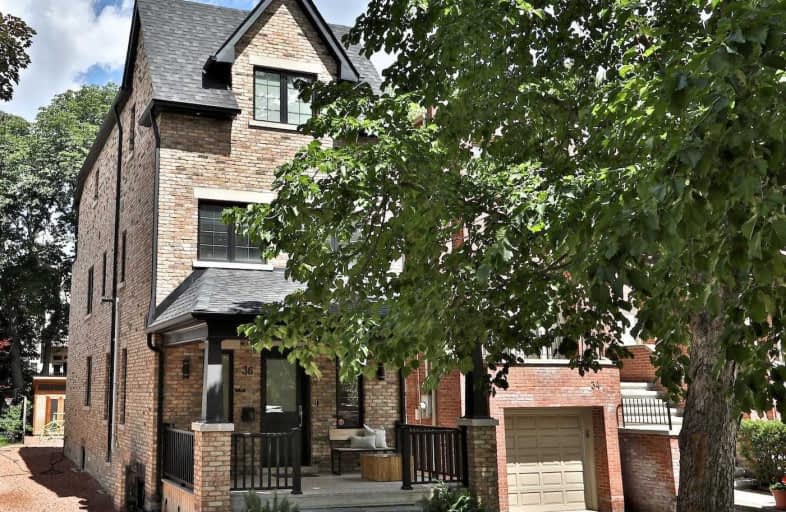
Spectrum Alternative Senior School
Elementary: Public
0.71 km
Cottingham Junior Public School
Elementary: Public
1.49 km
Oriole Park Junior Public School
Elementary: Public
1.32 km
Davisville Junior Public School
Elementary: Public
0.72 km
Deer Park Junior and Senior Public School
Elementary: Public
0.74 km
Brown Junior Public School
Elementary: Public
0.99 km
Msgr Fraser College (Midtown Campus)
Secondary: Catholic
1.44 km
Msgr Fraser College (Alternate Study) Secondary School
Secondary: Catholic
3.13 km
Forest Hill Collegiate Institute
Secondary: Public
2.08 km
Marshall McLuhan Catholic Secondary School
Secondary: Catholic
1.81 km
North Toronto Collegiate Institute
Secondary: Public
1.82 km
Northern Secondary School
Secondary: Public
2.00 km
$
$2,199,000
- 5 bath
- 5 bed
- 2500 sqft
453 Balliol Street, Toronto, Ontario • M4S 1E2 • Mount Pleasant East
$
$2,499,000
- 4 bath
- 4 bed
- 2000 sqft
34 Kimbark Boulevard, Toronto, Ontario • M5N 2X7 • Bedford Park-Nortown














