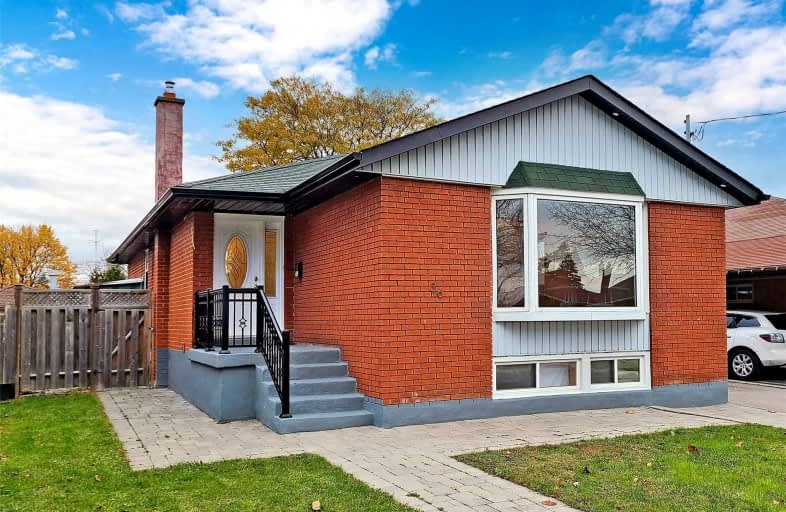
Ben Heppner Vocal Music Academy
Elementary: Public
0.29 km
Heather Heights Junior Public School
Elementary: Public
0.25 km
Henry Hudson Senior Public School
Elementary: Public
0.27 km
St Thomas More Catholic School
Elementary: Catholic
0.64 km
Woburn Junior Public School
Elementary: Public
0.82 km
Churchill Heights Public School
Elementary: Public
0.69 km
Maplewood High School
Secondary: Public
2.68 km
West Hill Collegiate Institute
Secondary: Public
2.16 km
Woburn Collegiate Institute
Secondary: Public
0.89 km
Cedarbrae Collegiate Institute
Secondary: Public
2.36 km
Lester B Pearson Collegiate Institute
Secondary: Public
3.05 km
St John Paul II Catholic Secondary School
Secondary: Catholic
2.12 km





