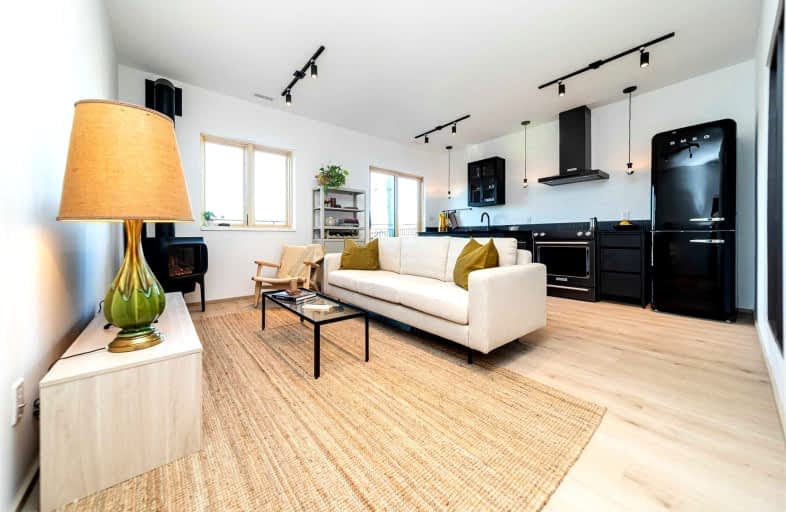Walker's Paradise
- Daily errands do not require a car.
Excellent Transit
- Most errands can be accomplished by public transportation.
Biker's Paradise
- Daily errands do not require a car.

St. Bruno _x0013_ St. Raymond Catholic School
Elementary: CatholicÉÉC du Sacré-Coeur-Toronto
Elementary: CatholicSt Anthony Catholic School
Elementary: CatholicDovercourt Public School
Elementary: PublicWinona Drive Senior Public School
Elementary: PublicMcMurrich Junior Public School
Elementary: PublicCaring and Safe Schools LC4
Secondary: PublicALPHA II Alternative School
Secondary: PublicWest End Alternative School
Secondary: PublicOakwood Collegiate Institute
Secondary: PublicBloor Collegiate Institute
Secondary: PublicSt Mary Catholic Academy Secondary School
Secondary: Catholic-
915 Dupont
915 Dupont Street, Toronto, ON M6H 1Z1 0.2km -
The Gem
1159 Davenport Road, Toronto, ON M6H 2G4 0.37km -
The Greater Good Bar
229 Geary Avenue, Toronto, ON M6H 2C3 0.64km
-
Cat’s Eye Coffee
950 Dupont Street, Toronto, ON M6H 1Z2 0.14km -
915 Dupont
915 Dupont Street, Toronto, ON M6H 1Z1 0.2km -
Dark Horse Espresso Bar
120 Geary Avenue, Toronto, ON M6H 4H1 0.28km
-
Sean Orr Works
672 Dupont Street, Suite 315, Toronto, ON M6G 1Z6 0.78km -
Planet Fitness
1245 Dupont Street, Unit 1, Toronto, ON M6H 2A6 0.88km -
Rocket Cycle
688 St. Clair Avenue West, Toronto, ON M6C 1B1 1.26km
-
Rexall
1245 Dupont Street, Toronto, ON M6H 2A6 0.92km -
Pharma Plus
1245 Dupont Street, Toronto, ON M6H 2A6 0.92km -
Glenholme Pharmacy
896 St Clair Ave W, Toronto, ON M6C 1C5 1.01km
-
915 Dupont
915 Dupont Street, Toronto, ON M6H 1Z1 0.2km -
Good Behaviour
342 Westmoreland Avenue N, Toronto, ON M6H 3A7 0.25km -
Gaucho Pie
346 Westmoreland Ave N, Toronto, ON M6H 3A7 0.26km
-
Galleria Shopping Centre
1245 Dupont Street, Toronto, ON M6H 2A6 0.92km -
Dufferin Mall
900 Dufferin Street, Toronto, ON M6H 4A9 1.79km -
Toronto Stockyards
590 Keele Street, Toronto, ON M6N 3E7 2.89km
-
77 Food Market
138 Hallam St, Toronto, ON M6H 1X1 0.44km -
Foto Grocery
972 Ossington Ave, Toronto, ON M6G 3V6 0.45km -
Sun Shine Variety
998A Dovercourt Road, Toronto, ON M6H 0.46km
-
LCBO
908 St Clair Avenue W, St. Clair and Oakwood, Toronto, ON M6C 1C6 1.01km -
LCBO
879 Bloor Street W, Toronto, ON M6G 1M4 1.18km -
4th and 7
1211 Bloor Street W, Toronto, ON M6H 1N4 1.55km
-
CARSTAR Toronto Dovercourt - Nick's
1172 Dovercourt Road, Toronto, ON M6H 2X9 0.26km -
Crosstown Car Wash
1212 Dupont Street, Toronto, ON M6H 2A4 0.8km -
Ventures Cars and Truck Rentals
1260 Dupont Street, Toronto, ON M6H 2A4 0.94km
-
Hot Docs Ted Rogers Cinema
506 Bloor Street W, Toronto, ON M5S 1Y3 1.81km -
The Royal Cinema
608 College Street, Toronto, ON M6G 1A1 2.25km -
Hot Docs Canadian International Documentary Festival
720 Spadina Avenue, Suite 402, Toronto, ON M5S 2T9 2.35km
-
Toronto Public Library
1246 Shaw Street, Toronto, ON M6G 3N9 0.44km -
Dufferin St Clair W Public Library
1625 Dufferin Street, Toronto, ON M6H 3L9 1.07km -
Toronto Public Library
1101 Bloor Street W, Toronto, ON M6H 1M7 1.28km
-
Toronto Western Hospital
399 Bathurst Street, Toronto, ON M5T 2.89km -
Princess Margaret Cancer Centre
610 University Avenue, Toronto, ON M5G 2M9 3.62km -
HearingLife
600 University Avenue, Toronto, ON M5G 1X5 3.68km
-
Christie Pits Park
750 Bloor St W (btw Christie & Crawford), Toronto ON M6G 3K4 1.14km -
Earlscourt Park
1200 Lansdowne Ave, Toronto ON M6H 3Z8 1.64km -
St. Alban's Square
90 Howland Ave (at Barton Ave), Toronto ON M5R 3B2 1.71km
-
TD Bank Financial Group
870 St Clair Ave W, Toronto ON M6C 1C1 1.02km -
CIBC
535 Saint Clair Ave W (at Vaughan Rd.), Toronto ON M6C 1A3 1.55km -
TD Bank Financial Group
1347 St Clair Ave W, Toronto ON M6E 1C3 1.57km
- 2 bath
- 2 bed
- 700 sqft
Lower-160 Shanly Street, Toronto, Ontario • M6H 1S9 • Dovercourt-Wallace Emerson-Junction
- 2 bath
- 3 bed
- 700 sqft
Upper-394 Caledonia Road, Toronto, Ontario • M6E 4T8 • Caledonia-Fairbank
- 2 bath
- 3 bed
- 1500 sqft
90 Beaver Avenue, Toronto, Ontario • M6H 2G2 • Dovercourt-Wallace Emerson-Junction














