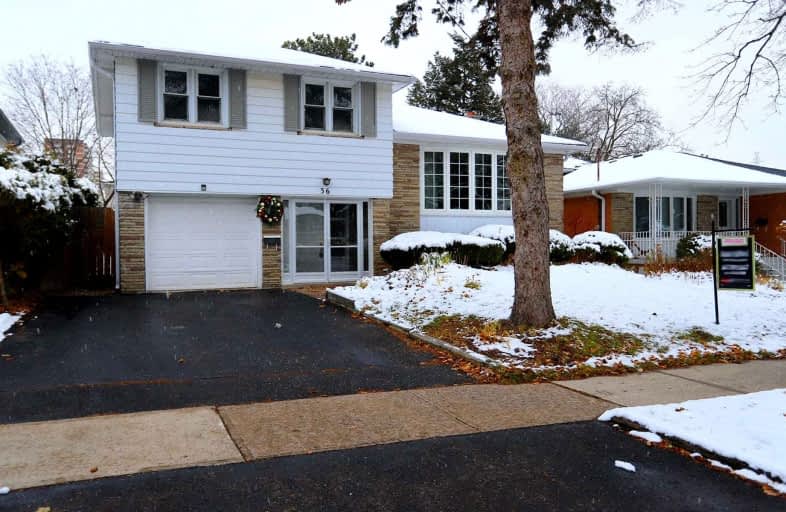
Blessed Trinity Catholic School
Elementary: Catholic
0.35 km
Steelesview Public School
Elementary: Public
1.60 km
Finch Public School
Elementary: Public
0.73 km
Bayview Middle School
Elementary: Public
1.39 km
Lester B Pearson Elementary School
Elementary: Public
0.44 km
Cummer Valley Middle School
Elementary: Public
1.03 km
Msgr Fraser College (Northeast)
Secondary: Catholic
2.95 km
Avondale Secondary Alternative School
Secondary: Public
1.88 km
St. Joseph Morrow Park Catholic Secondary School
Secondary: Catholic
1.03 km
A Y Jackson Secondary School
Secondary: Public
2.57 km
Brebeuf College School
Secondary: Catholic
1.86 km
Earl Haig Secondary School
Secondary: Public
2.55 km














