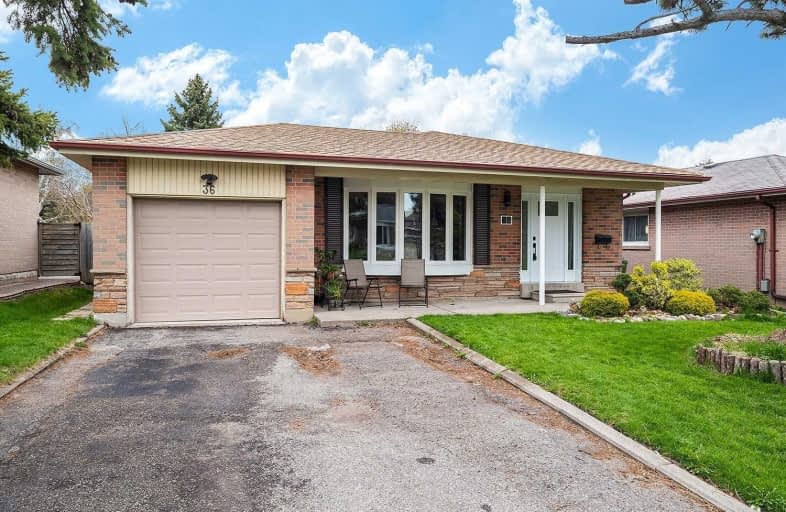
St Florence Catholic School
Elementary: Catholic
1.05 km
St Edmund Campion Catholic School
Elementary: Catholic
0.33 km
Lucy Maud Montgomery Public School
Elementary: Public
0.80 km
Grey Owl Junior Public School
Elementary: Public
1.56 km
Highcastle Public School
Elementary: Public
0.35 km
Henry Hudson Senior Public School
Elementary: Public
1.38 km
Maplewood High School
Secondary: Public
3.73 km
St Mother Teresa Catholic Academy Secondary School
Secondary: Catholic
2.15 km
West Hill Collegiate Institute
Secondary: Public
2.36 km
Woburn Collegiate Institute
Secondary: Public
1.84 km
Lester B Pearson Collegiate Institute
Secondary: Public
1.85 km
St John Paul II Catholic Secondary School
Secondary: Catholic
1.07 km







