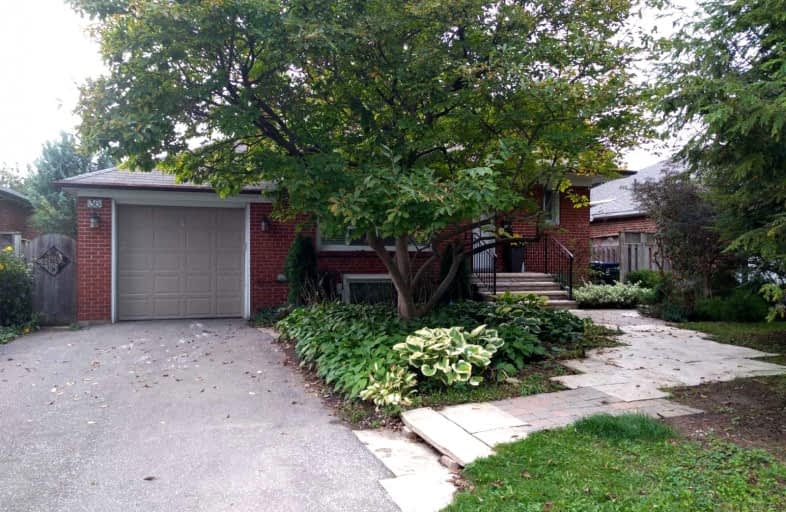
West Glen Junior School
Elementary: Public
2.00 km
St Elizabeth Catholic School
Elementary: Catholic
0.77 km
Eatonville Junior School
Elementary: Public
1.51 km
Bloorlea Middle School
Elementary: Public
0.64 km
Wedgewood Junior School
Elementary: Public
1.14 km
Our Lady of Peace Catholic School
Elementary: Catholic
1.39 km
Etobicoke Year Round Alternative Centre
Secondary: Public
0.30 km
Burnhamthorpe Collegiate Institute
Secondary: Public
1.91 km
Silverthorn Collegiate Institute
Secondary: Public
2.63 km
Etobicoke Collegiate Institute
Secondary: Public
2.65 km
Martingrove Collegiate Institute
Secondary: Public
4.38 km
Bishop Allen Academy Catholic Secondary School
Secondary: Catholic
3.42 km
$
$3,200
- 1 bath
- 3 bed
- 1100 sqft
Main-130 West Deane Park Drive, Toronto, Ontario • M9B 2S7 • Eringate-Centennial-West Deane
$
$3,200
- 2 bath
- 3 bed
- 1500 sqft
311 Rathburn Road, Toronto, Ontario • M9B 2L7 • Islington-City Centre West
$
$3,200
- 1 bath
- 3 bed
170 Wellesworth Drive, Toronto, Ontario • M9C 4S1 • Eringate-Centennial-West Deane





