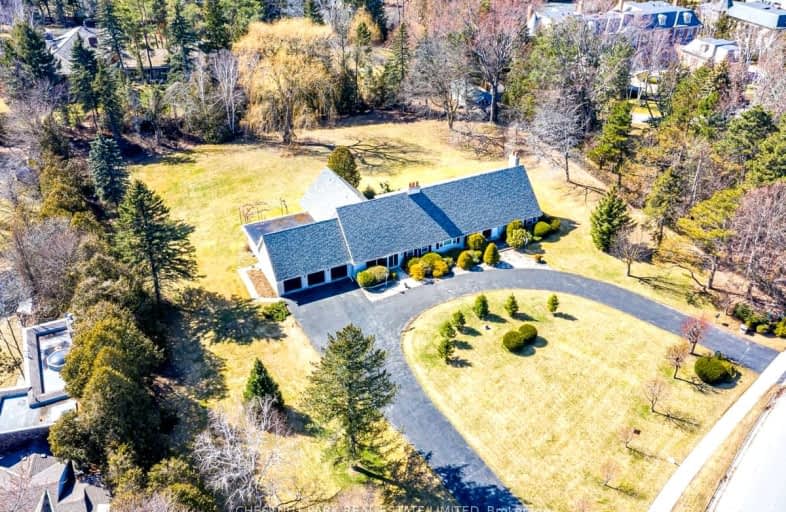Car-Dependent
- Most errands require a car.
Good Transit
- Some errands can be accomplished by public transportation.
Somewhat Bikeable
- Most errands require a car.

Bloorview School Authority
Elementary: HospitalPark Lane Public School
Elementary: PublicRippleton Public School
Elementary: PublicDenlow Public School
Elementary: PublicSt Bonaventure Catholic School
Elementary: CatholicNorthlea Elementary and Middle School
Elementary: PublicWindfields Junior High School
Secondary: PublicÉcole secondaire Étienne-Brûlé
Secondary: PublicLeaside High School
Secondary: PublicYork Mills Collegiate Institute
Secondary: PublicDon Mills Collegiate Institute
Secondary: PublicNorthern Secondary School
Secondary: Public-
Edwards Gardens
755 Lawrence Ave E, Toronto ON M3C 1P2 0.72km -
Sunnybrook Park
Eglinton Ave E (at Leslie St), Toronto ON 1.04km -
Wilket Creek Park
1121 Leslie St (at Eglinton Ave. E), Toronto ON 1.51km
-
Scotiabank
885 Lawrence Ave E, Toronto ON M3C 1P7 1.57km -
CIBC
946 Lawrence Ave E (at Don Mills Rd.), Toronto ON M3C 1R1 1.8km -
Scotiabank
880 Eglinton Ave E (at Laird Dr.), Toronto ON M4G 2L2 1.88km
- 9 bath
- 5 bed
- 5000 sqft
17 Chieftain Crescent, Toronto, Ontario • M2L 2H3 • St. Andrew-Windfields
- — bath
- — bed
35 Wilket Road, Toronto, Ontario • M2L 1N9 • Bridle Path-Sunnybrook-York Mills
- — bath
- — bed
38 Salonica Road, Toronto, Ontario • M3C 2L9 • Bridle Path-Sunnybrook-York Mills
- 11 bath
- 5 bed
19 Country Lane, Toronto, Ontario • M2L 1E1 • Bridle Path-Sunnybrook-York Mills
- 14 bath
- 9 bed
11 High Point Road, Toronto, Ontario • M3B 2A3 • Bridle Path-Sunnybrook-York Mills
- — bath
- — bed
44 The Bridle Path, Toronto, Ontario • M2L 1C8 • Bridle Path-Sunnybrook-York Mills
- 16 bath
- 9 bed
- 5000 sqft
30 Fifeshire Road, Toronto, Ontario • M2L 2G6 • St. Andrew-Windfields









