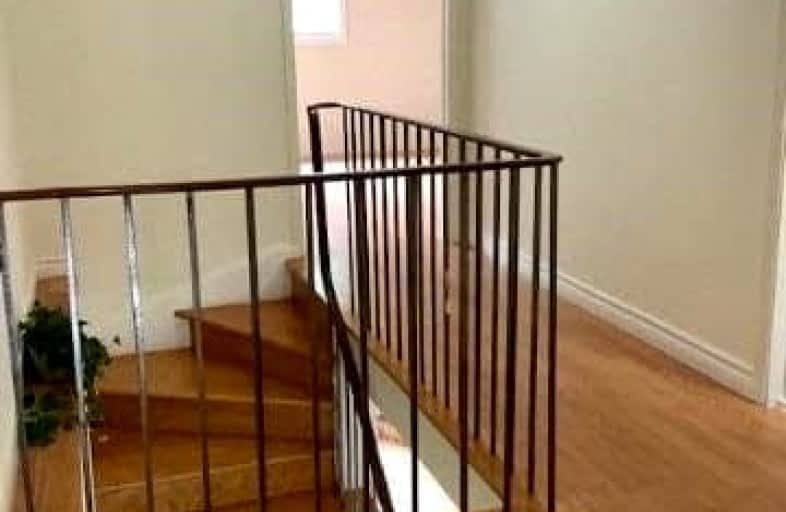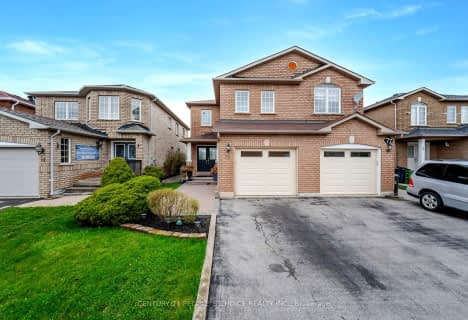
Video Tour

St Gabriel Lalemant Catholic School
Elementary: Catholic
0.29 km
Sacred Heart Catholic School
Elementary: Catholic
0.15 km
Dr Marion Hilliard Senior Public School
Elementary: Public
1.10 km
Berner Trail Junior Public School
Elementary: Public
1.19 km
Tom Longboat Junior Public School
Elementary: Public
0.75 km
Mary Shadd Public School
Elementary: Public
0.42 km
St Mother Teresa Catholic Academy Secondary School
Secondary: Catholic
0.77 km
West Hill Collegiate Institute
Secondary: Public
4.80 km
Woburn Collegiate Institute
Secondary: Public
3.81 km
Albert Campbell Collegiate Institute
Secondary: Public
4.00 km
Lester B Pearson Collegiate Institute
Secondary: Public
1.00 km
St John Paul II Catholic Secondary School
Secondary: Catholic
3.09 km
$
$1,100,000
- 4 bath
- 4 bed
40 Crown Acres Court, Toronto, Ontario • M1S 4V9 • Agincourt South-Malvern West













