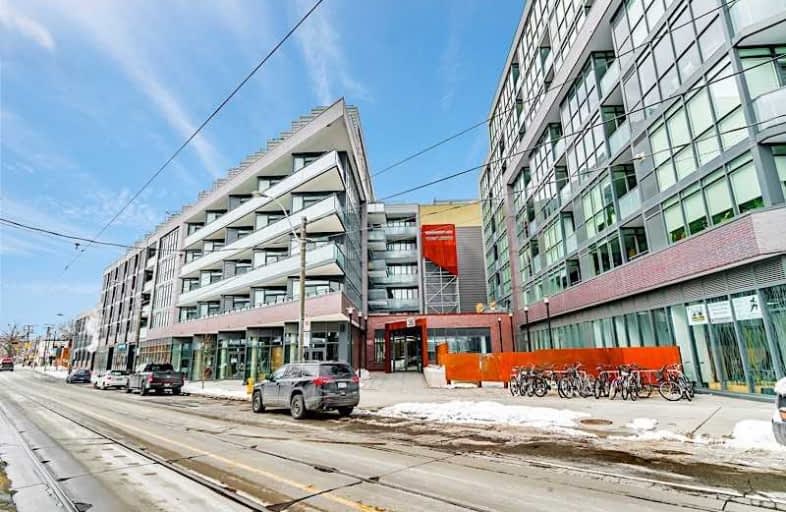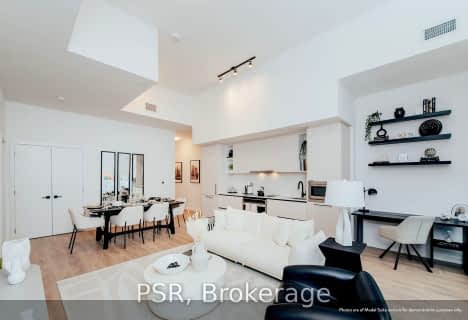Walker's Paradise
- Daily errands do not require a car.
Rider's Paradise
- Daily errands do not require a car.
Biker's Paradise
- Daily errands do not require a car.

École élémentaire Toronto Ouest
Elementary: PublicÉIC Saint-Frère-André
Elementary: CatholicGarden Avenue Junior Public School
Elementary: PublicSt Vincent de Paul Catholic School
Elementary: CatholicHoward Junior Public School
Elementary: PublicFern Avenue Junior and Senior Public School
Elementary: PublicCaring and Safe Schools LC4
Secondary: PublicALPHA II Alternative School
Secondary: PublicÉSC Saint-Frère-André
Secondary: CatholicÉcole secondaire Toronto Ouest
Secondary: PublicBloor Collegiate Institute
Secondary: PublicBishop Marrocco/Thomas Merton Catholic Secondary School
Secondary: Catholic-
Campbell Avenue Park
Campbell Ave, Toronto ON 1.31km -
High Park
1873 Bloor St W (at Parkside Dr), Toronto ON M6R 2Z3 1.29km -
Perth Square Park
350 Perth Ave (at Dupont St.), Toronto ON 1.4km
-
TD Bank Financial Group
382 Roncesvalles Ave (at Marmaduke Ave.), Toronto ON M6R 2M9 0.25km -
TD Bank Financial Group
1245 Dupont St (at Dufferin St), Toronto ON M6H 2A6 1.86km -
RBC Royal Bank
2 Gladstone Ave (Queen), Toronto ON M6J 0B2 2km
More about this building
View 36 Howard Park Avenue, Toronto- 2 bath
- 3 bed
- 1000 sqft
1410-1245 Dupont Street, Toronto, Ontario • M6H 2A6 • Dovercourt-Wallace Emerson-Junction
- 2 bath
- 2 bed
- 900 sqft
404-1245 Dupont Street, Toronto, Ontario • M6H 2A6 • Dovercourt-Wallace Emerson-Junction
- 2 bath
- 2 bed
- 1200 sqft
407-1787 St Clair Avenue West, Toronto, Ontario • M6N 1J6 • Weston-Pellam Park
- 2 bath
- 2 bed
- 1000 sqft
409-1245 Dupont Street, Toronto, Ontario • M6H 2A6 • Dovercourt-Wallace Emerson-Junction
- 2 bath
- 2 bed
- 1000 sqft
005-430 Roncesvalles Avenue, Toronto, Ontario • M6R 0A6 • Roncesvalles
- 2 bath
- 2 bed
- 1400 sqft
1609-2045 Lakeshore Boulevard, Toronto, Ontario • M8V 2Z6 • Mimico
- 2 bath
- 3 bed
- 1000 sqft
320-106 Dovercourt Road, Toronto, Ontario • M6J 0G4 • Trinity Bellwoods
- 3 bath
- 2 bed
- 900 sqft
3206-1928 Lake Shore Boulevard West, Toronto, Ontario • M6S 0B1 • South Parkdale














