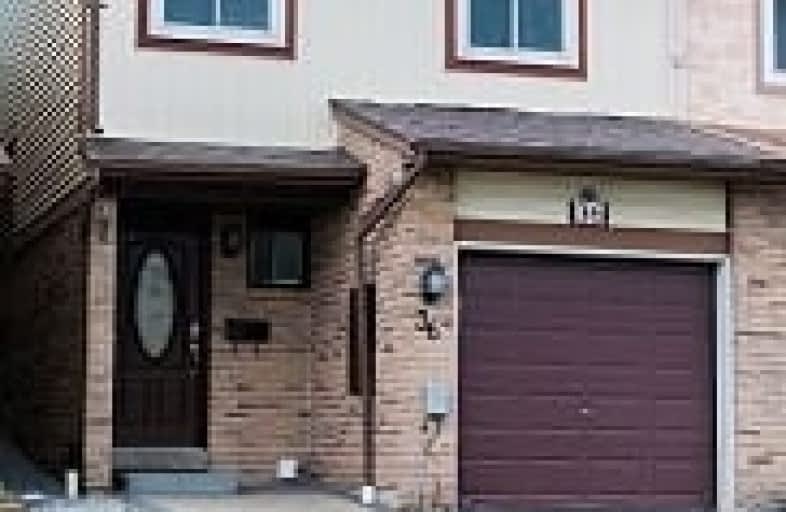
St Bede Catholic School
Elementary: Catholic
0.63 km
St Columba Catholic School
Elementary: Catholic
0.74 km
Fleming Public School
Elementary: Public
0.53 km
Heritage Park Public School
Elementary: Public
0.97 km
Emily Carr Public School
Elementary: Public
0.86 km
Alexander Stirling Public School
Elementary: Public
0.15 km
Maplewood High School
Secondary: Public
6.07 km
St Mother Teresa Catholic Academy Secondary School
Secondary: Catholic
0.55 km
West Hill Collegiate Institute
Secondary: Public
4.35 km
Woburn Collegiate Institute
Secondary: Public
4.14 km
Lester B Pearson Collegiate Institute
Secondary: Public
1.69 km
St John Paul II Catholic Secondary School
Secondary: Catholic
2.60 km


